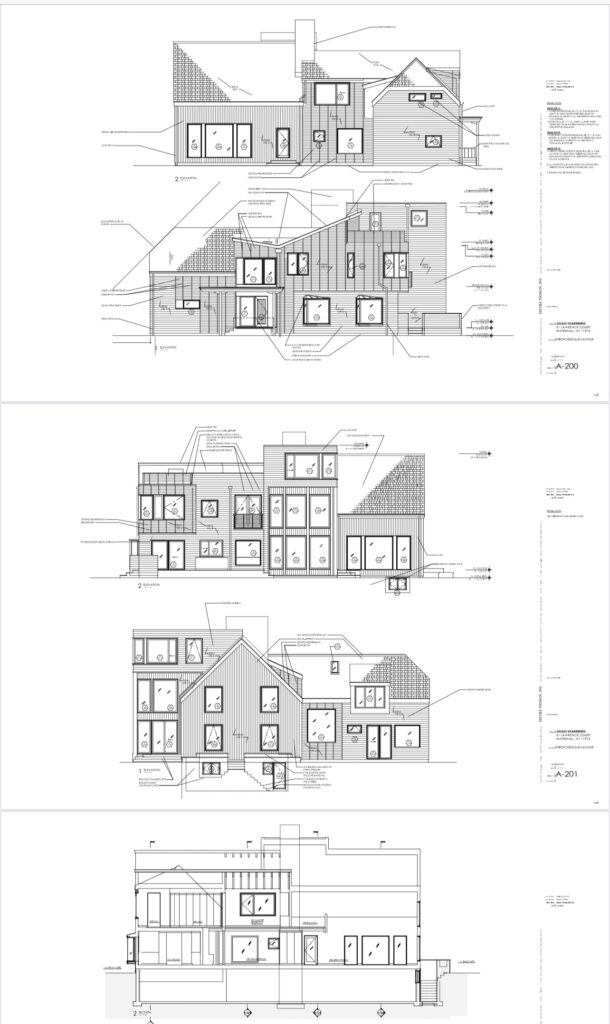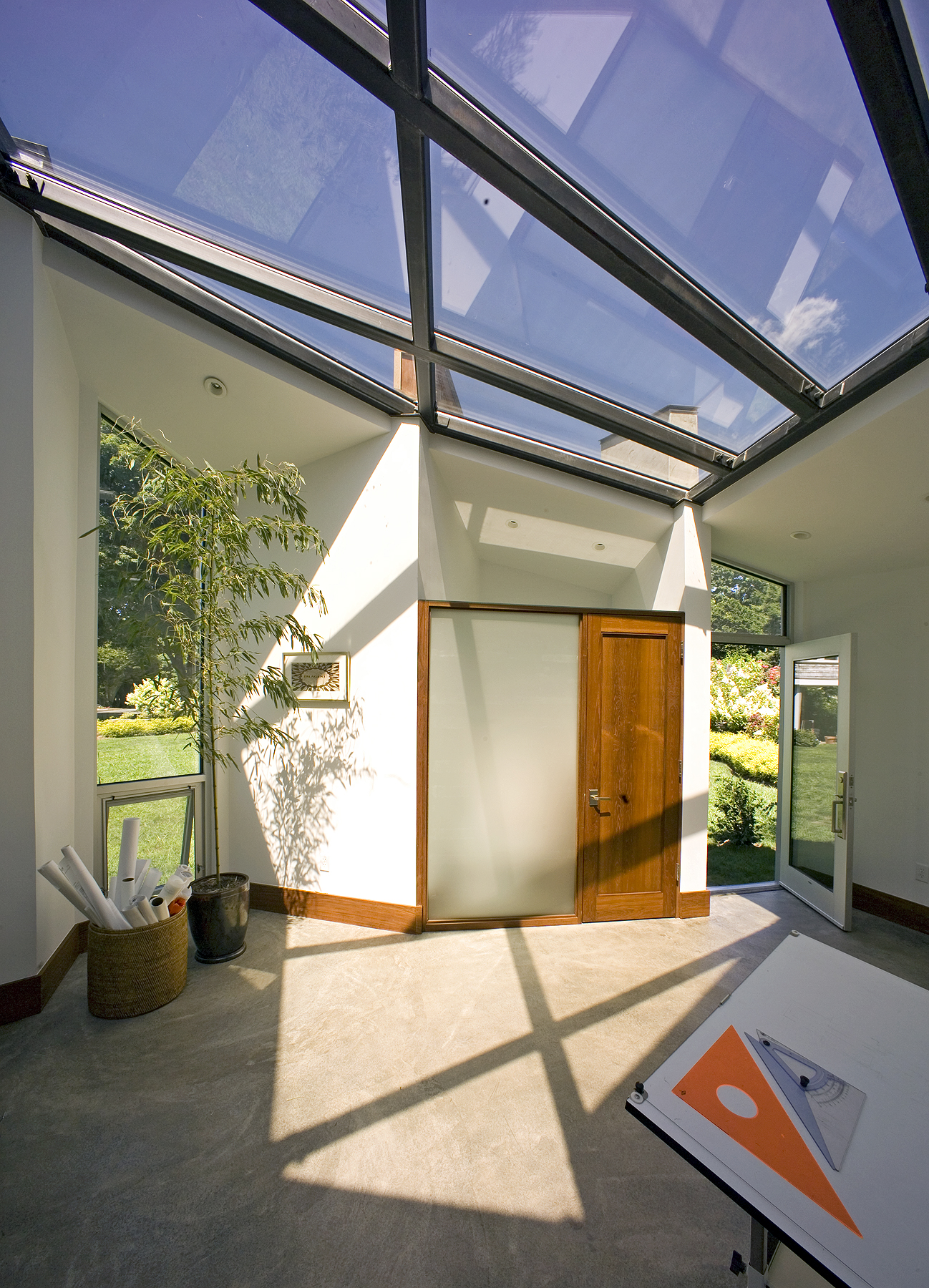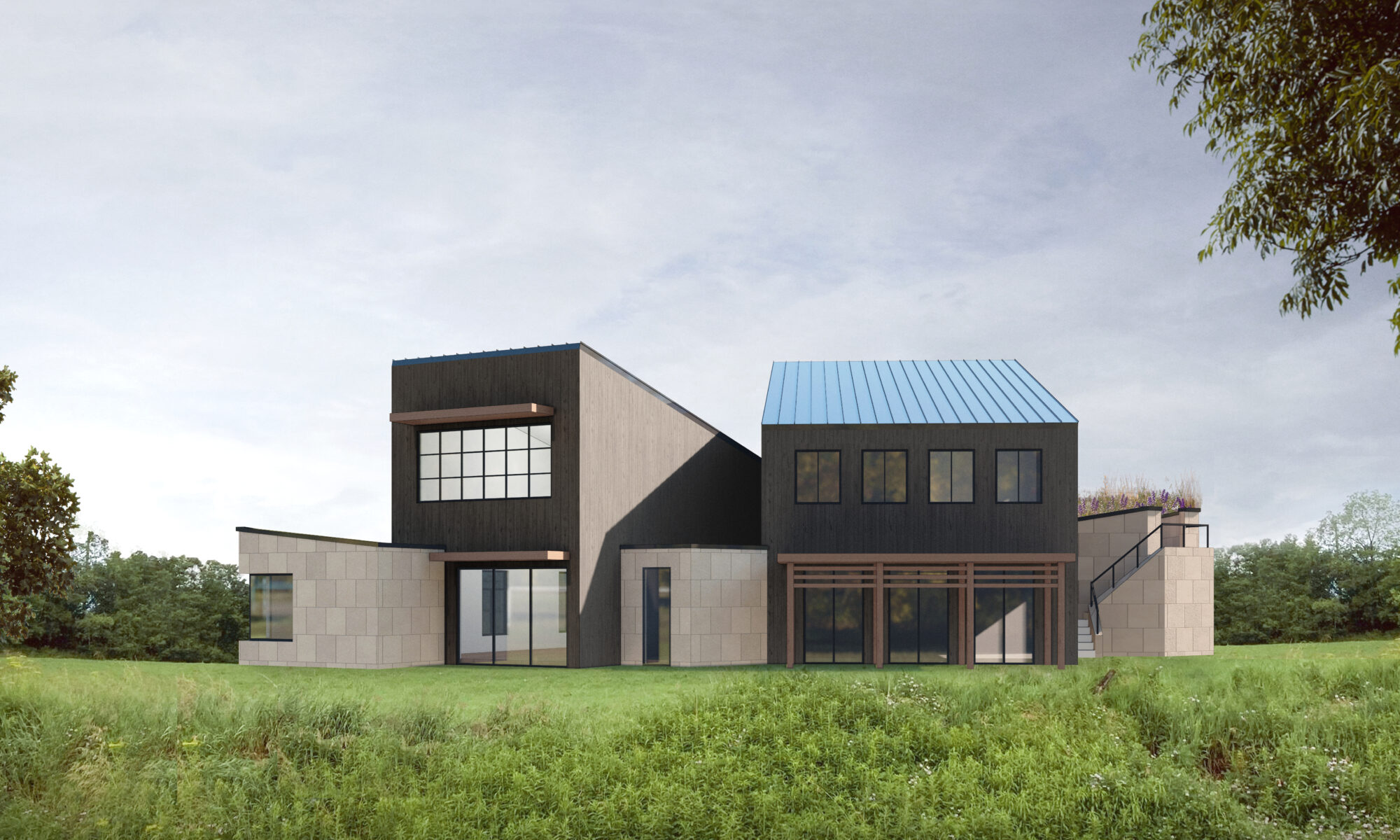Southampton
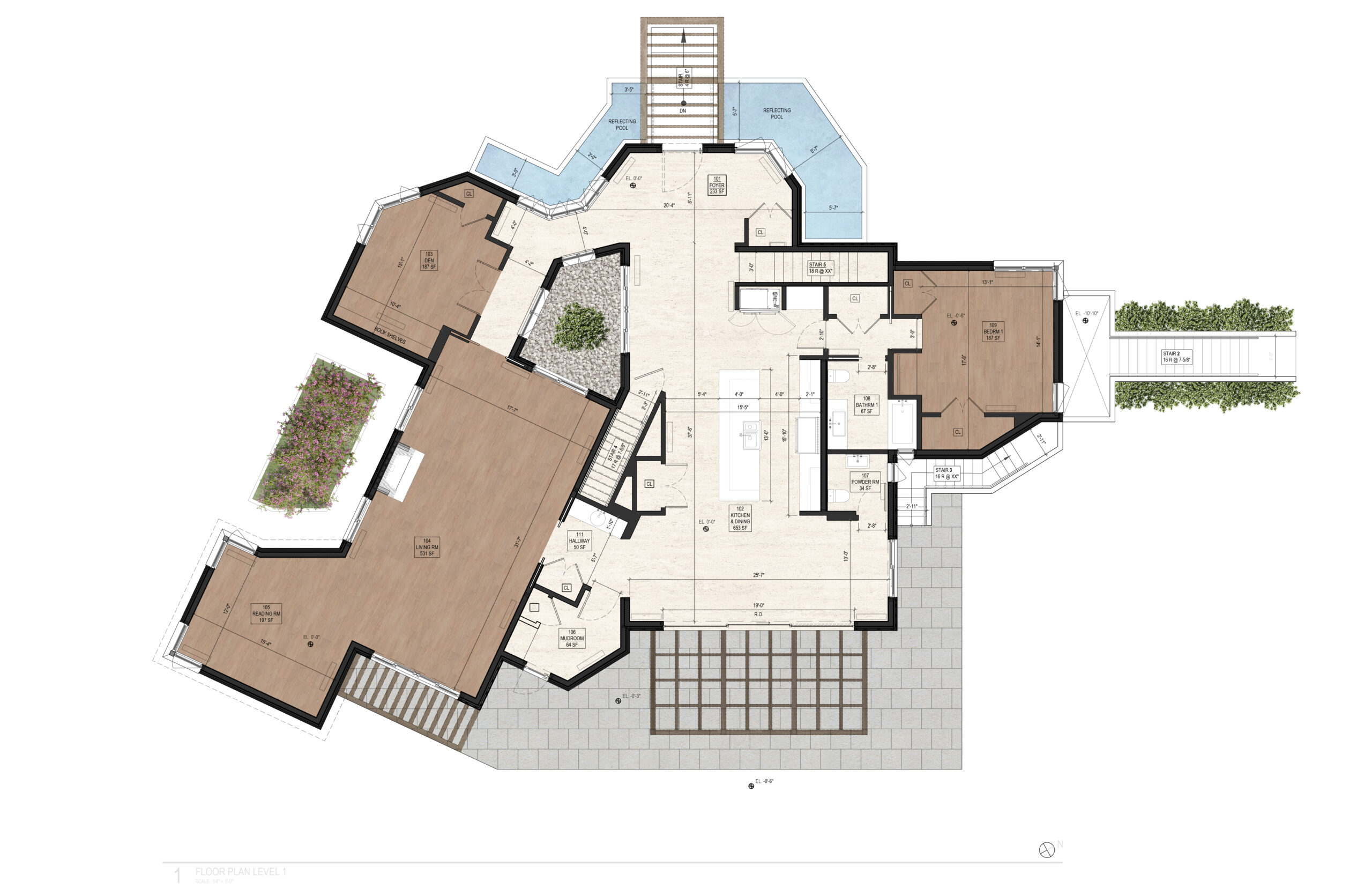

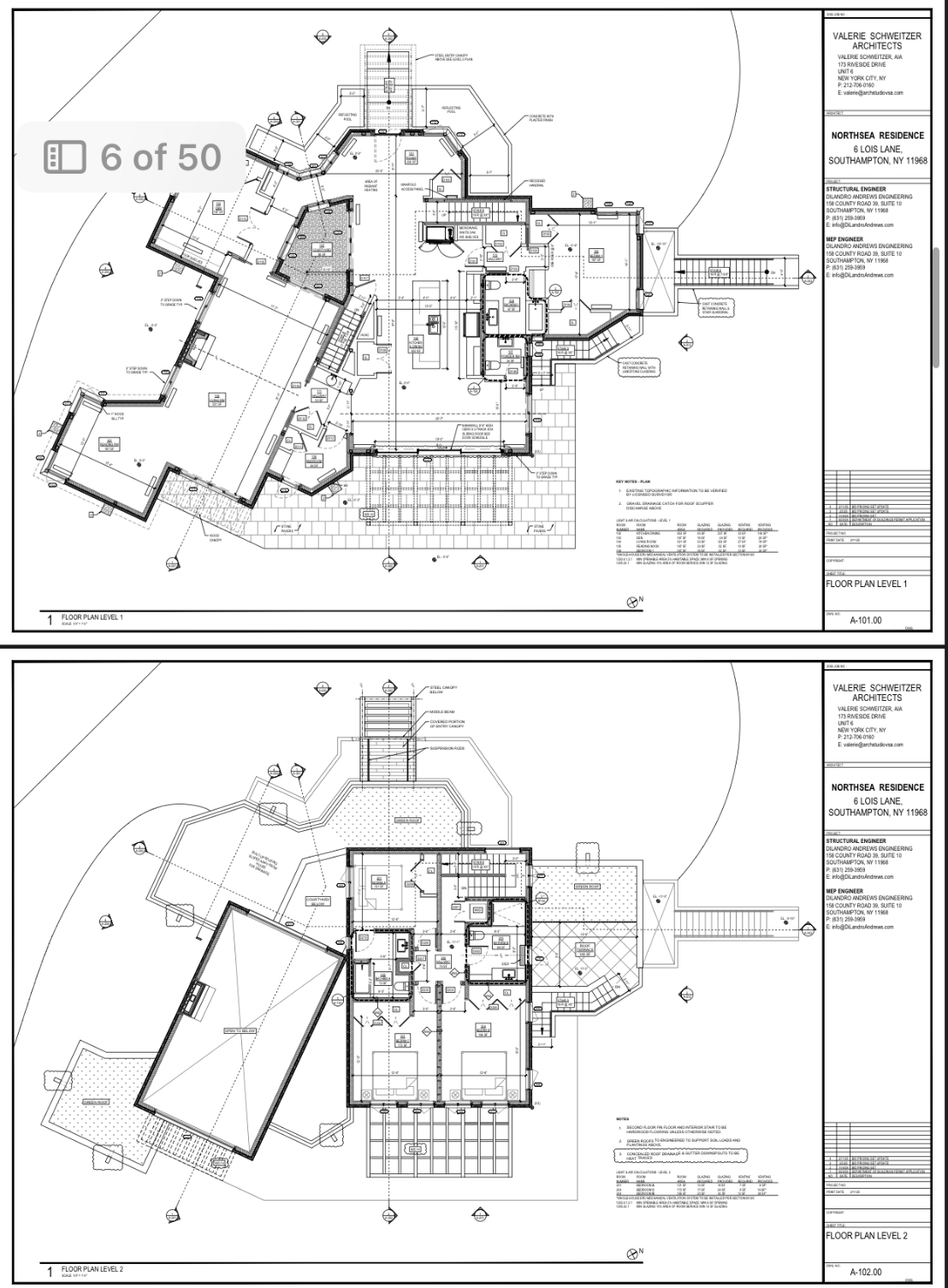
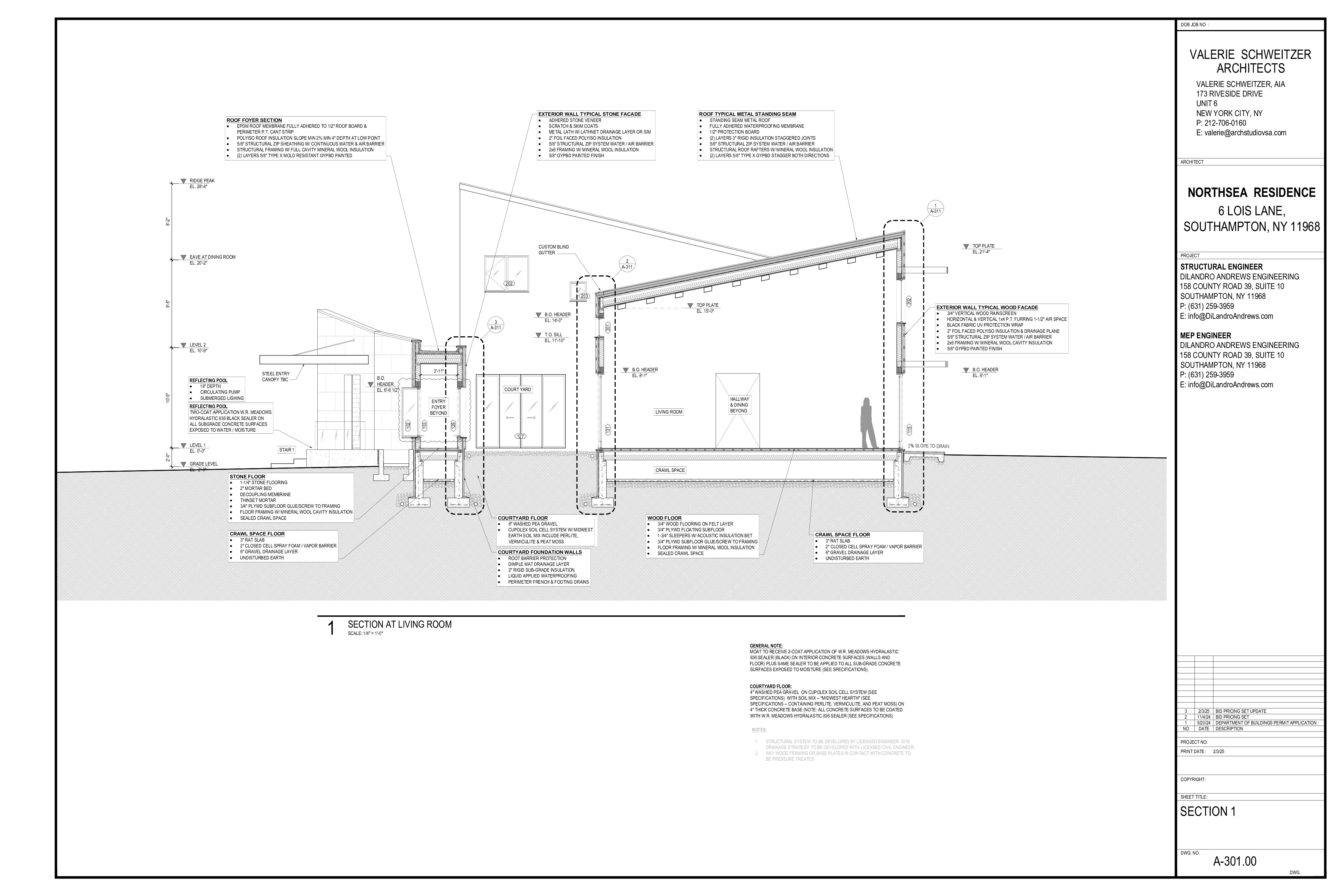
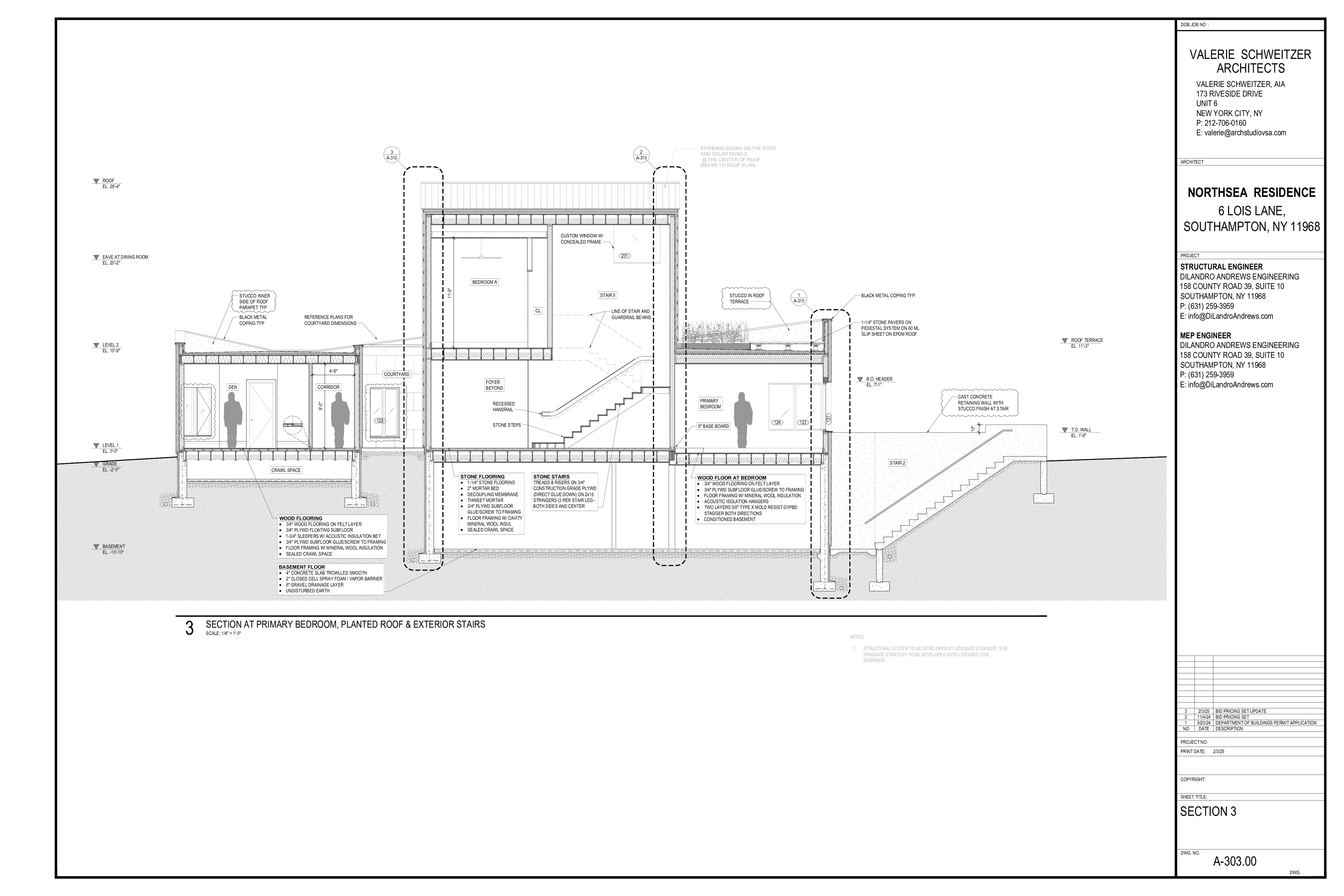
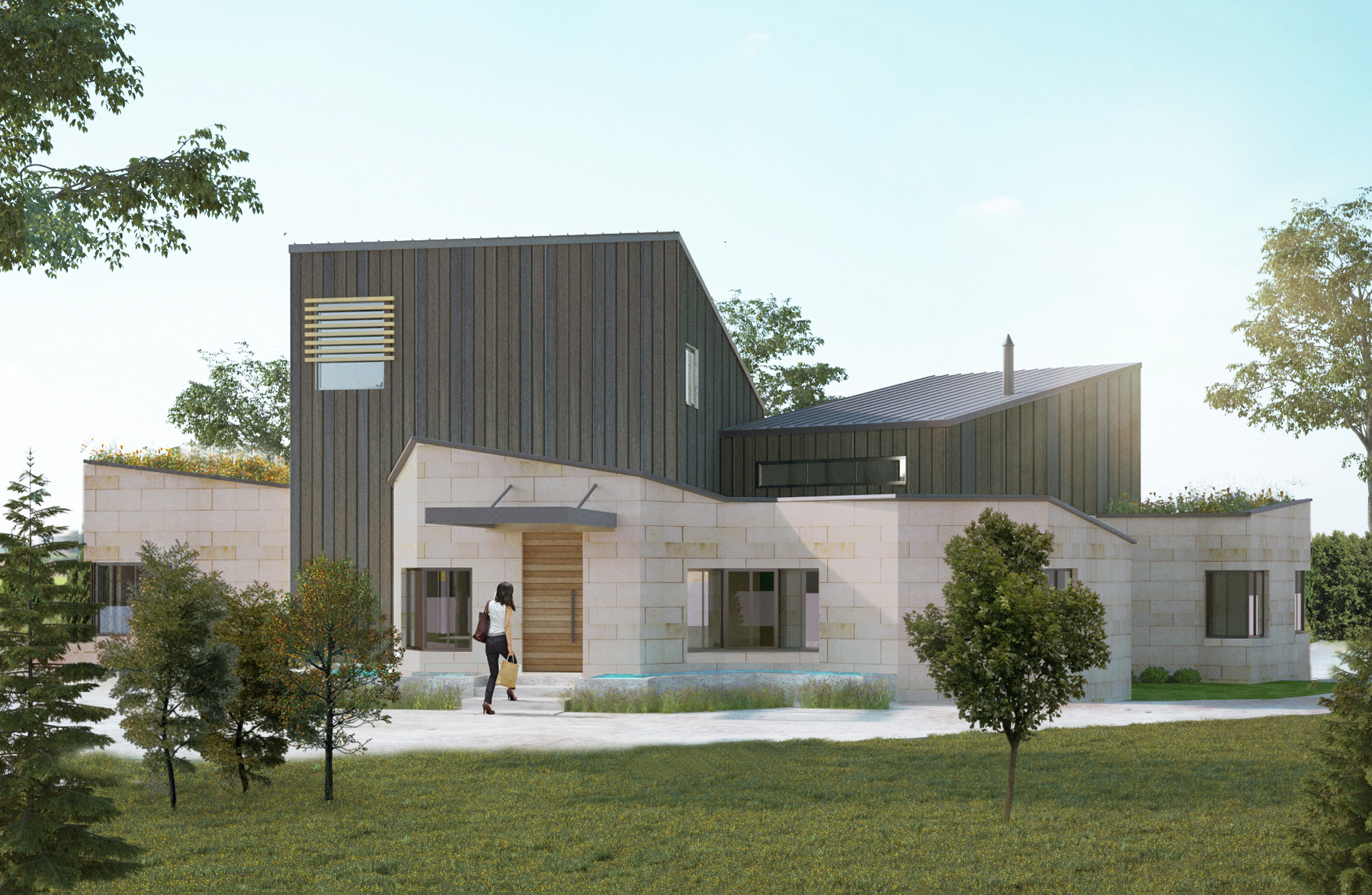
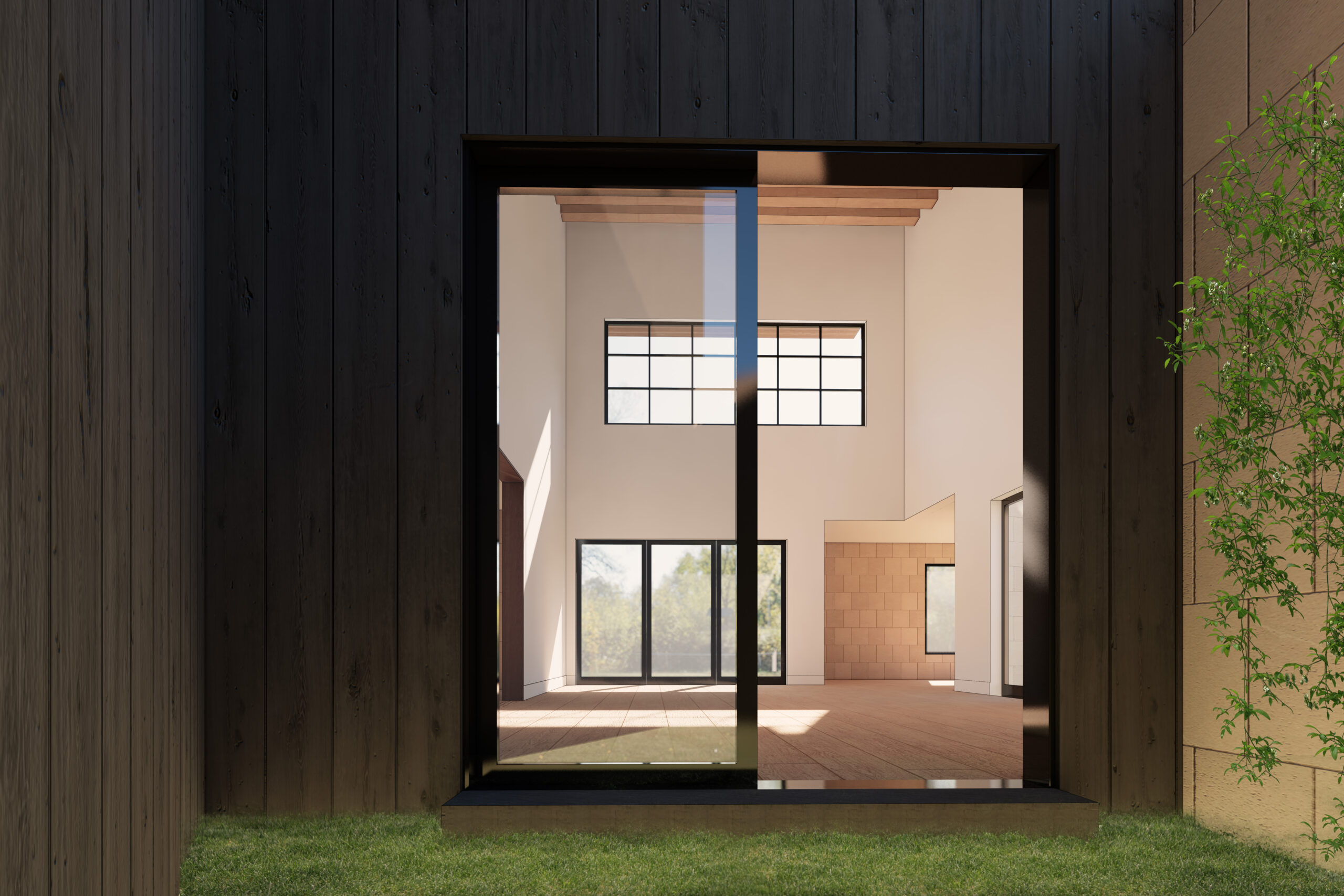
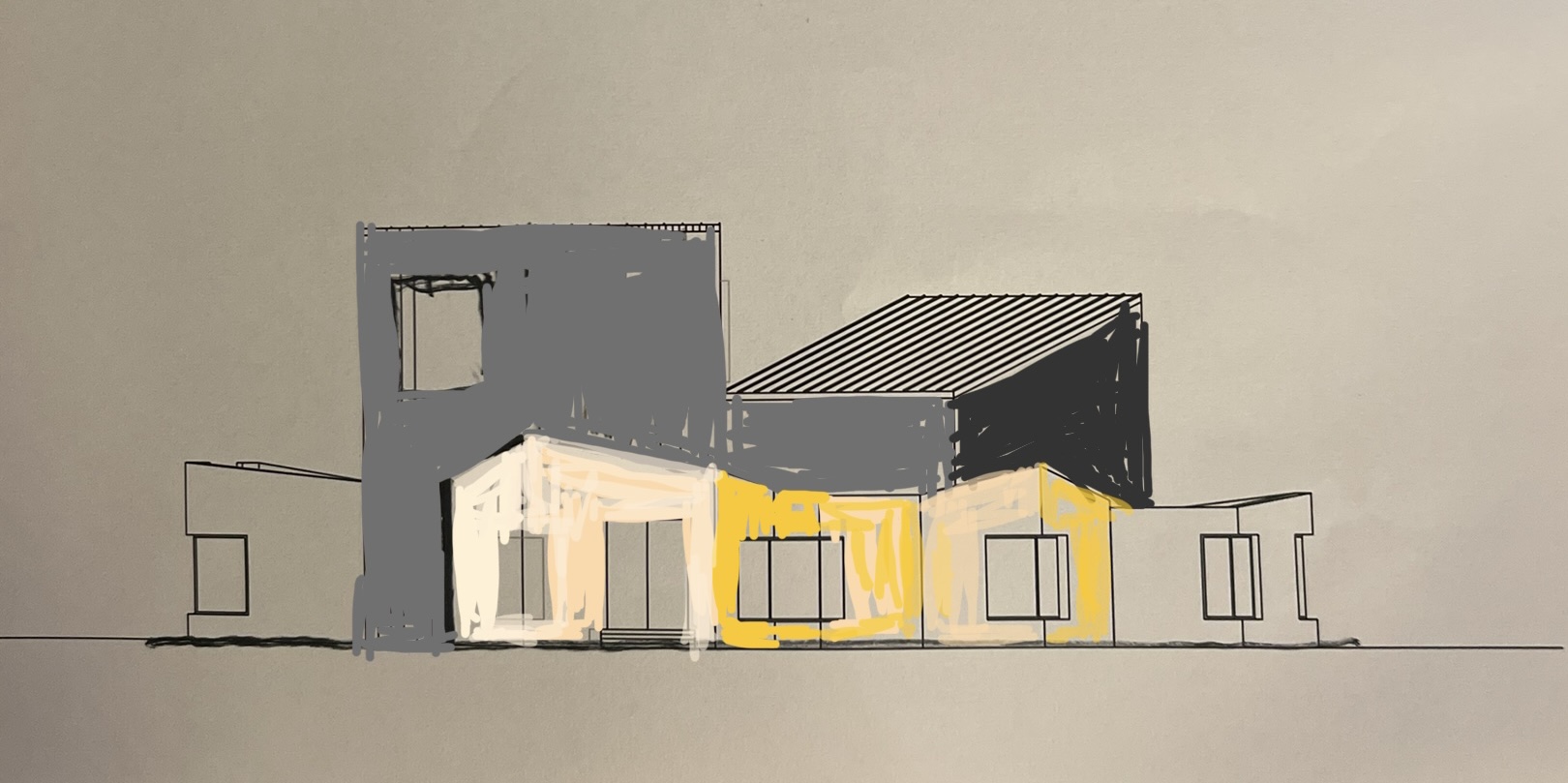
2025 See Saw House–Under construction
The inventive and romantic family home is a 4,300 square foot refuge on one clear acre. It is surrounded by farmland that gestures toward the forest at the southern edge. Fortress stone walls undulate at the perimeter, elevating the barn-like structures that mimic those of neighboring potato farms. The four-season home is at once compact and expansive due to its logical transitions. It sequences multiple outdoor “rooms” that are integrated into the walls, stoops and roofs. One transitions from the playful entryway with its steel drawbridge-like canopy and reflecting pools to a central courtyard garden and onto roof terraces with insulating local grasses. Buff limestone walls weave through the home and property, deepening a sense of refuge while bringing textures of the nearby beaches to the property. High-tech continuous insulation methods limits thermal bridging and assists in passive cooling. Copyright VSA, 2024
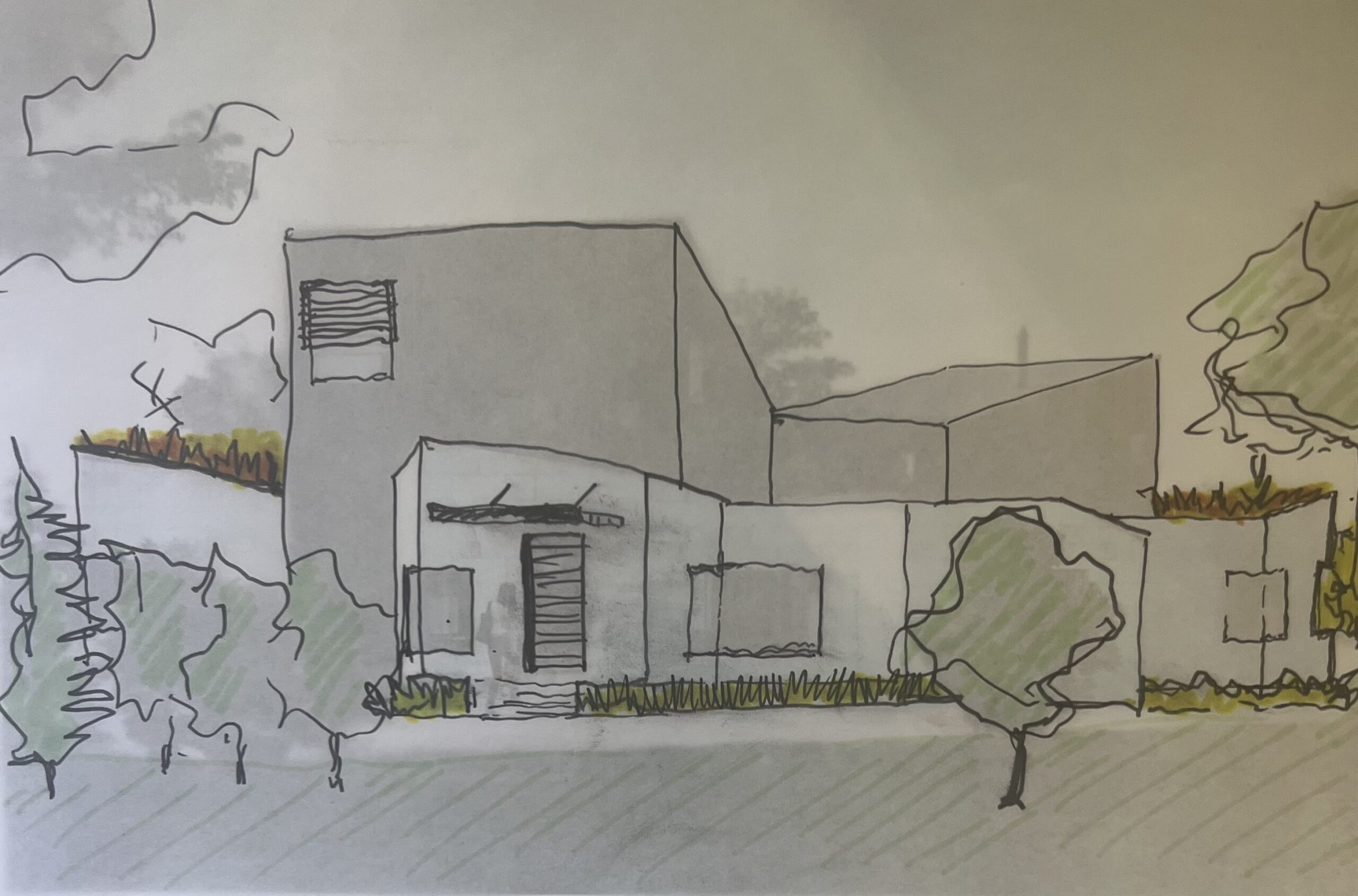
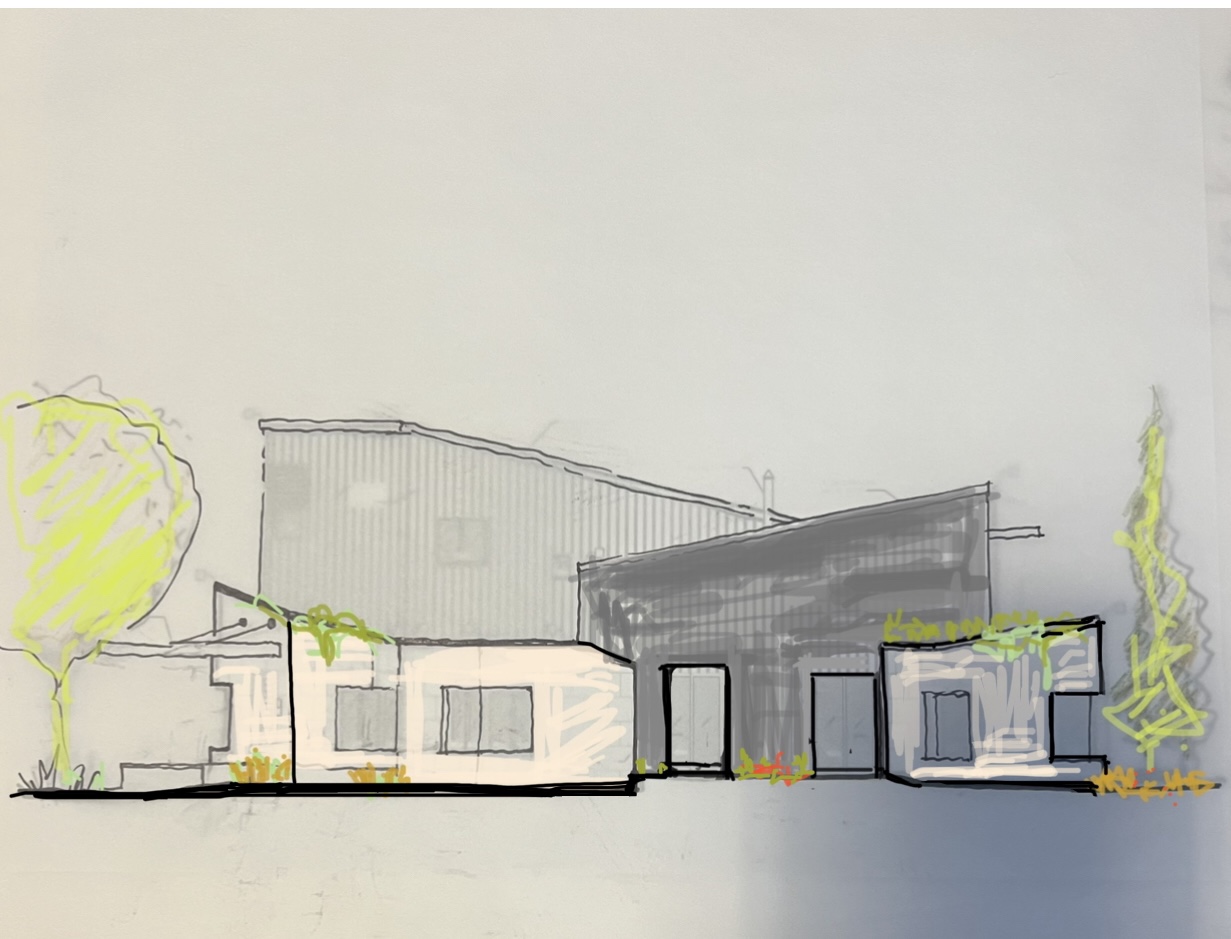
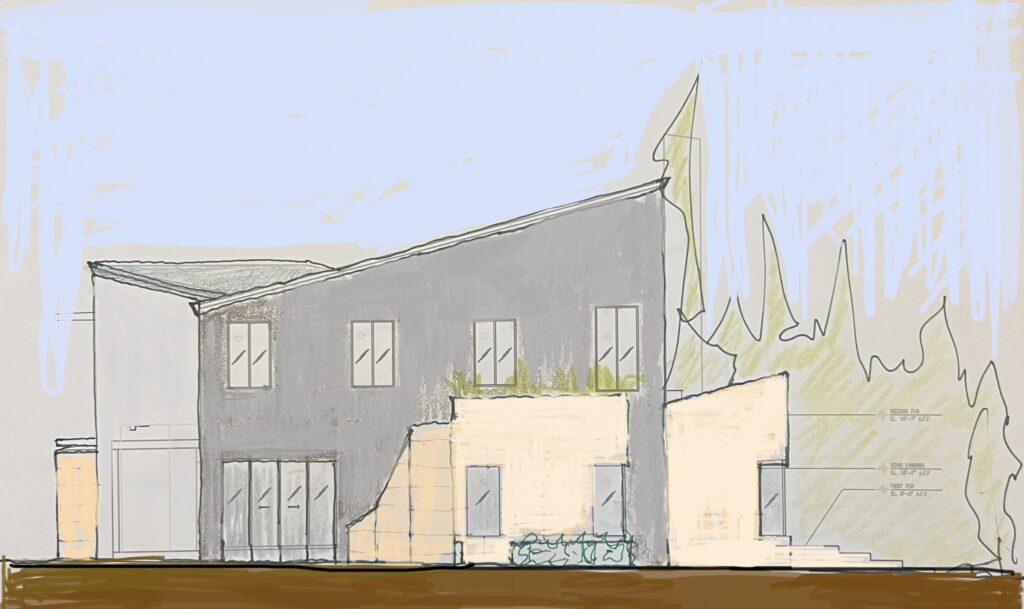
Watermill house, landscape and garden pavilion
2015/2020 Scuttle Hole Road
A gut renovation, we transformed a dilapidated Watermill ranch house on a tight budget to an efficient, barn-chic cheerful modern cabin; it melds into its context of glorious potato farmlands with enhanced VSA landscaping design. The home utilizes salvaged cedar wood for new front barn doors; large glass sliding doors to open onto vistas, new steel cables and wide cedar deck, copper and wood roof. We eliminated an awkward 80s bay windows for a streamlined look that resonates with adjacent farmland. The boldly colored sliding doors serve as protective shudders and open onto a breakfast terrace with landscaped path to a pavilion and gravel drive. The pavilion, added years after the renovation, was likened by the New York Times to the work of Phillip Johnson in the article, Pavilions are the Space Between Art and Architecture, 2021.

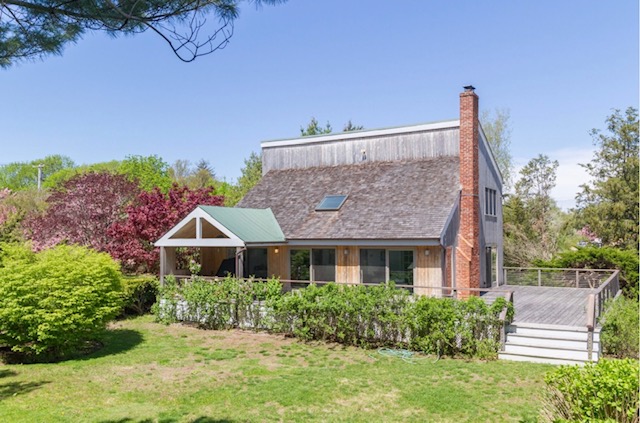
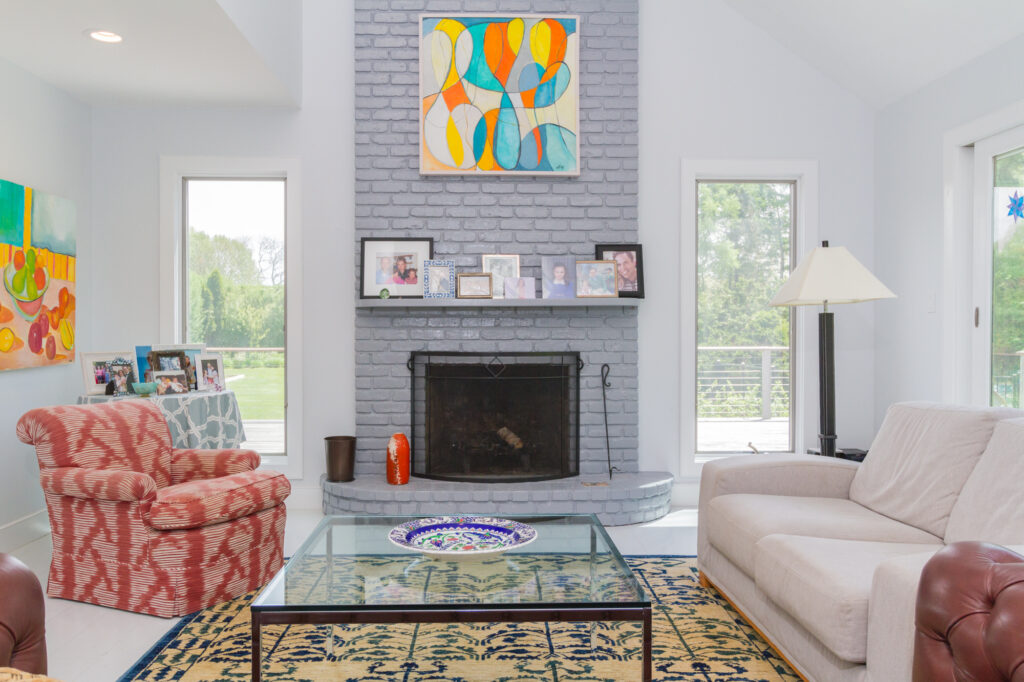
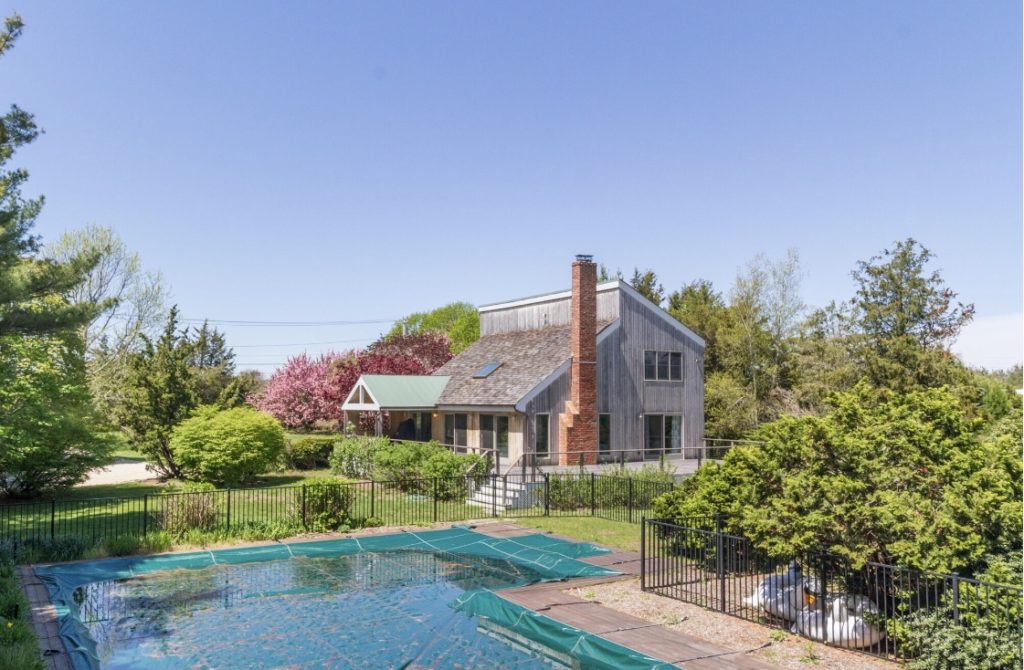
Before Shot:

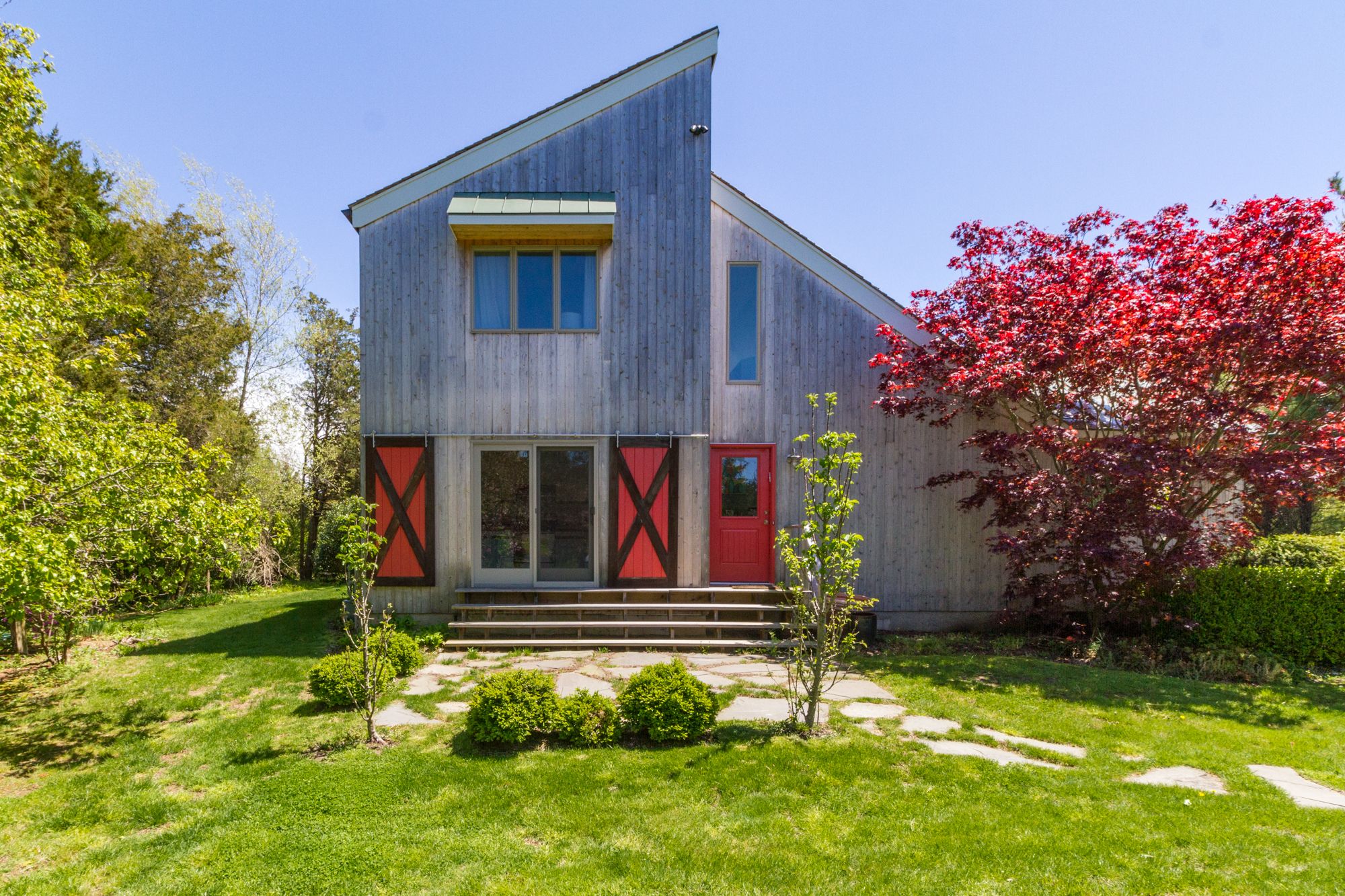
Landscaping by VSA creates border garden at the pool.
Continuous oversized sliders bring the outdoors in, and create a sun-filled main space for family. Off-white stain on sanded, old oak floors

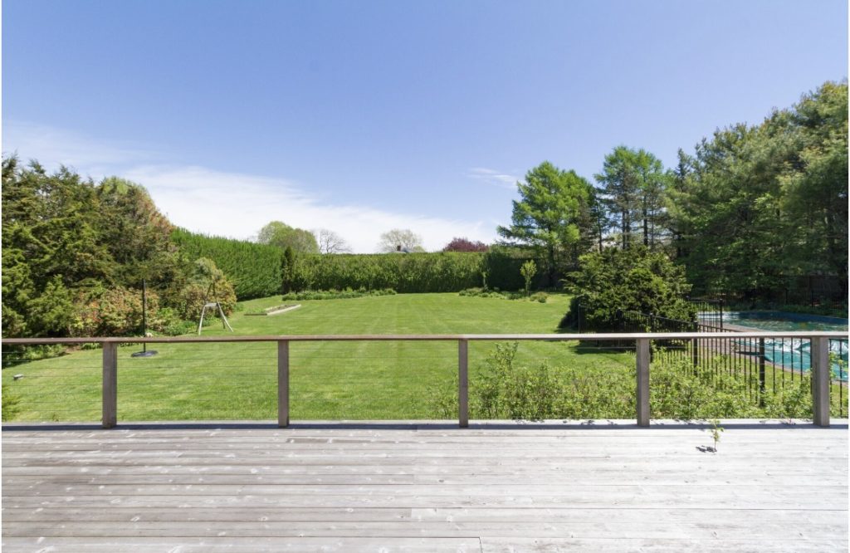
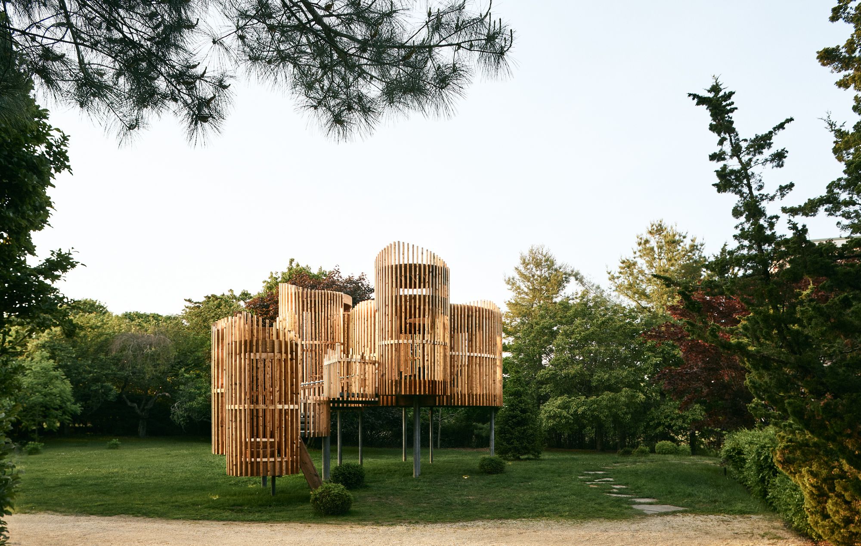
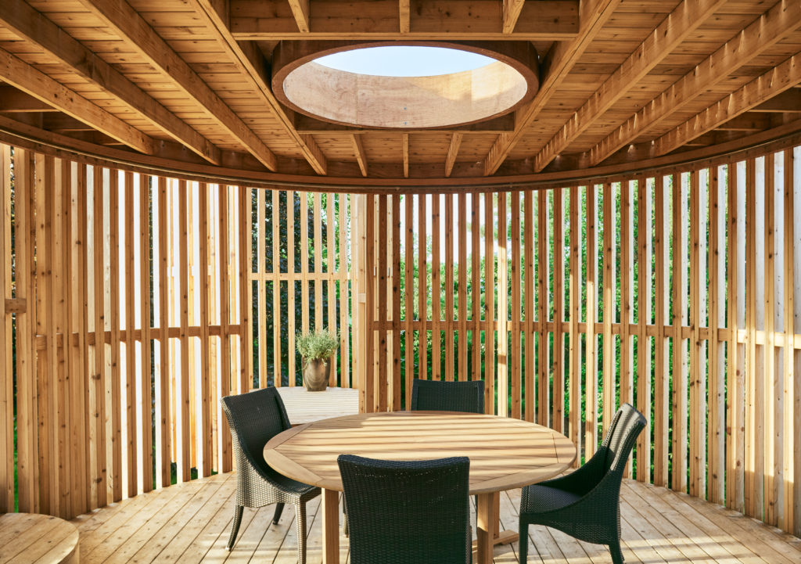

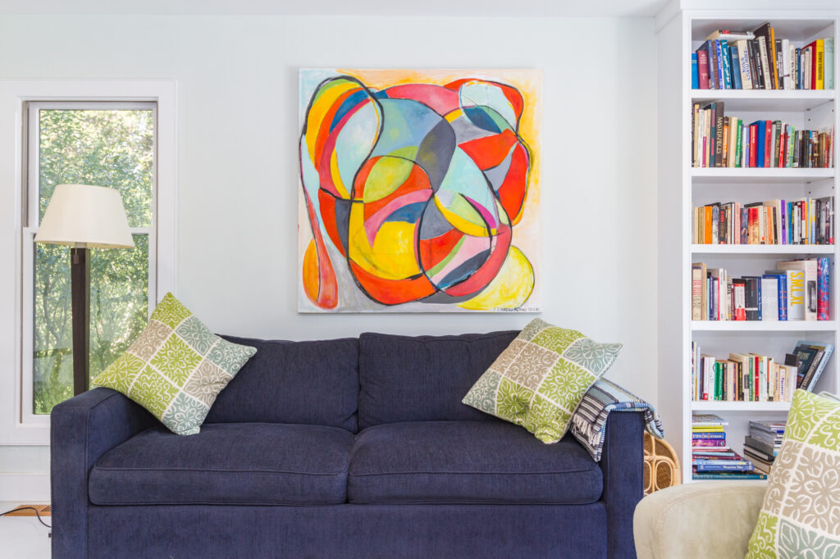
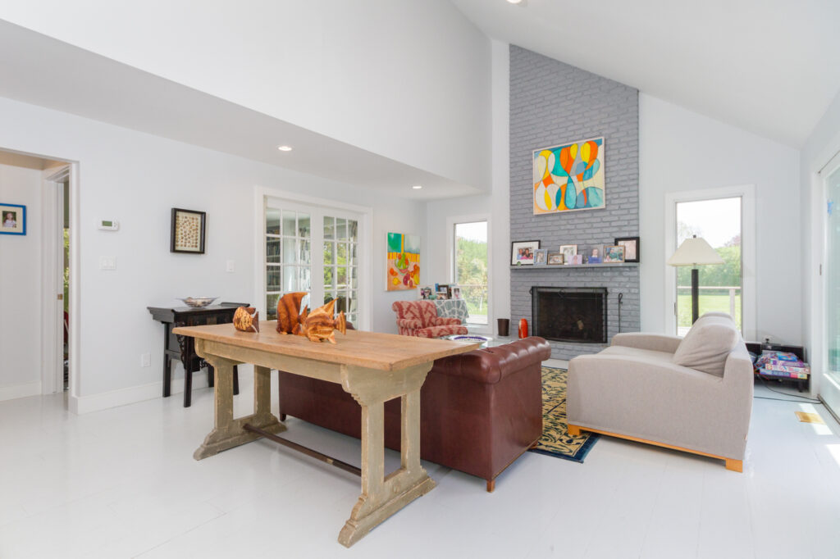

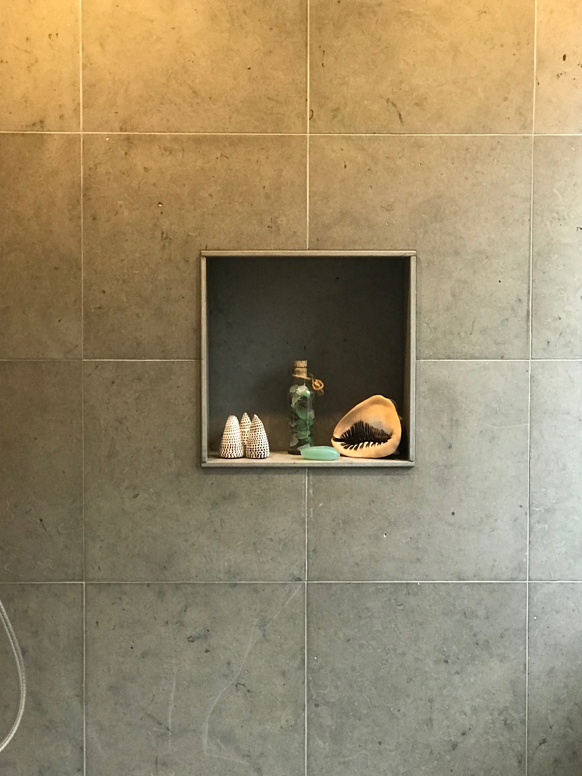
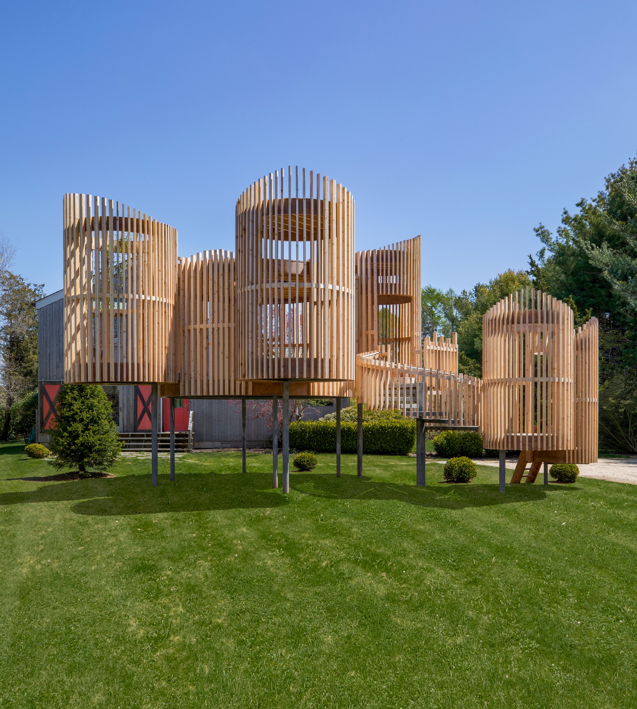
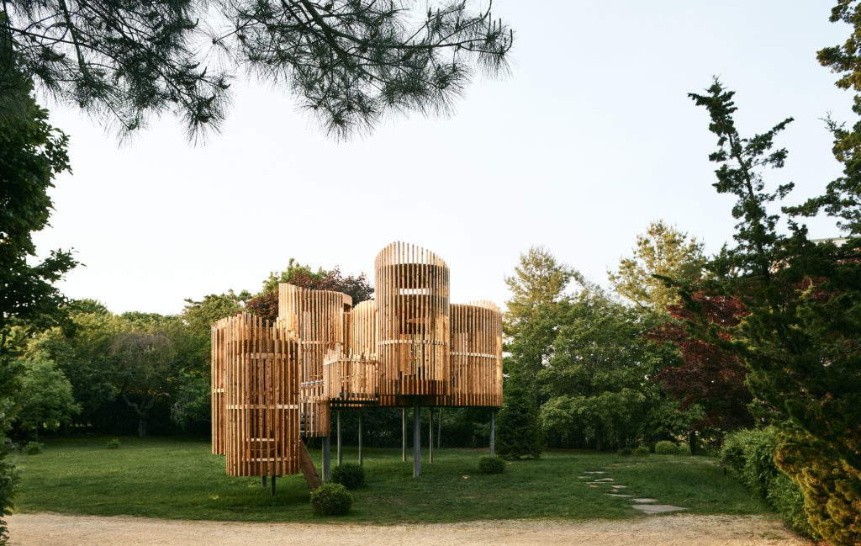
2018 Watermill Renovation
VSA as consultant. Design by Fani Budic/Metre Design.
