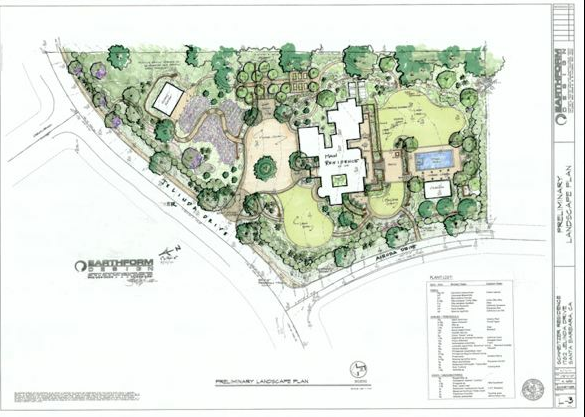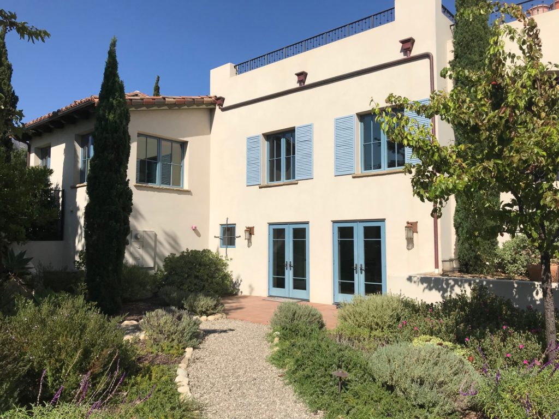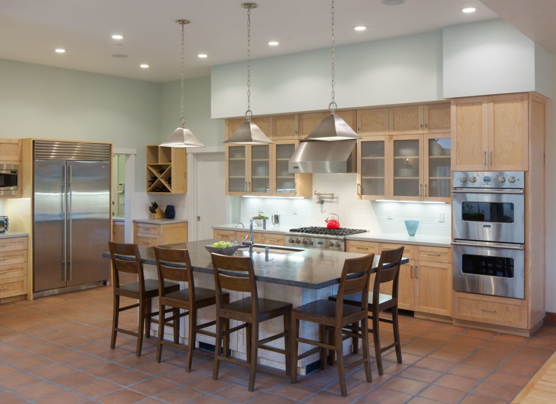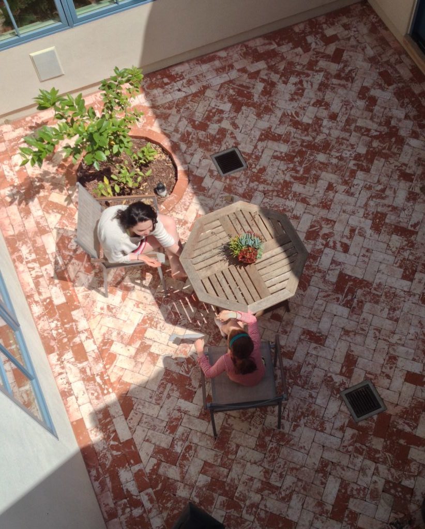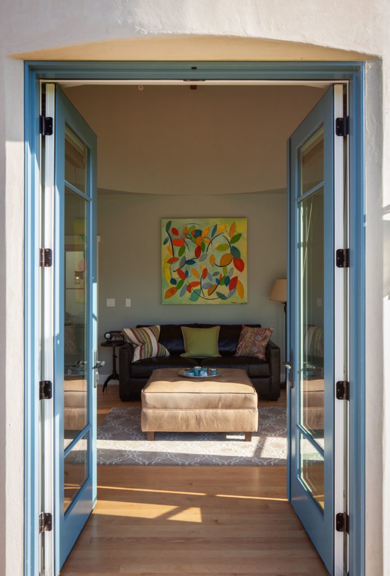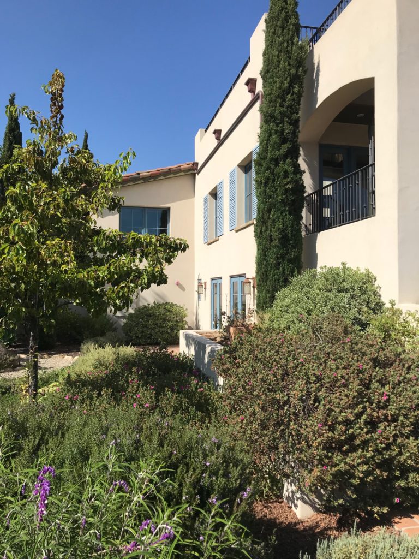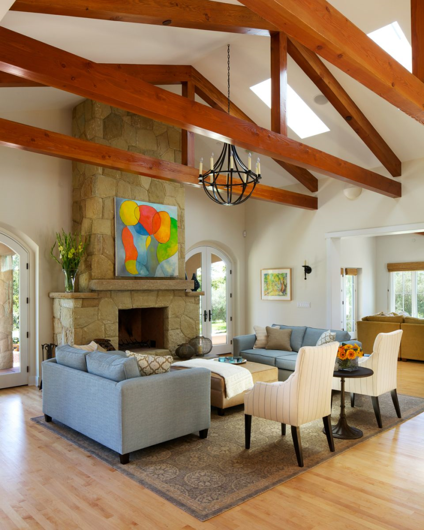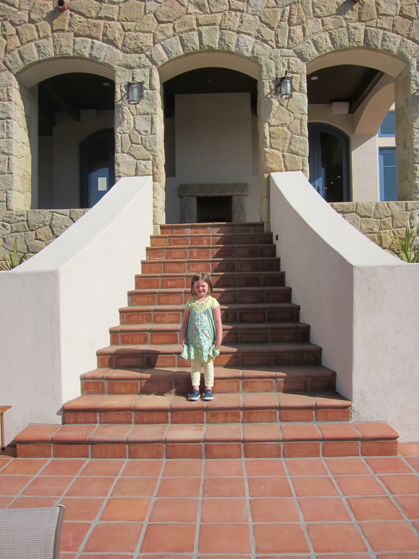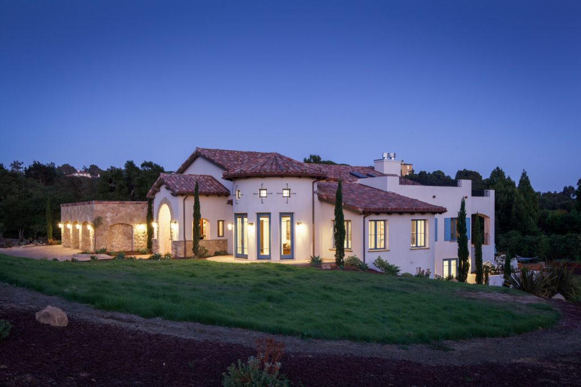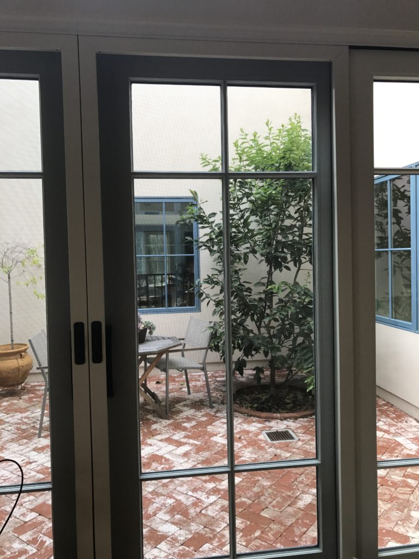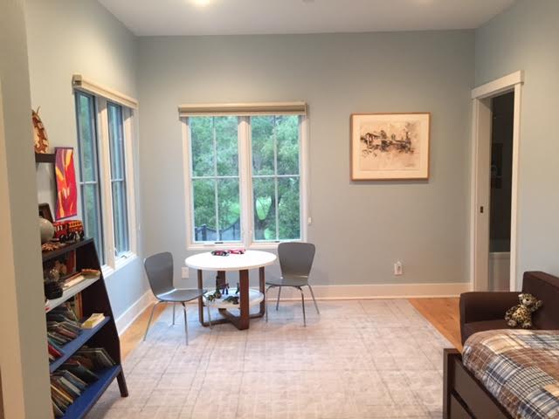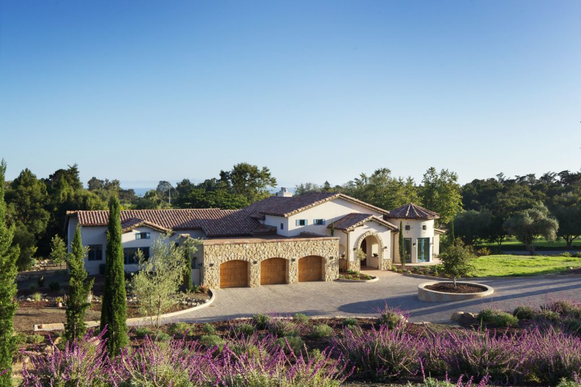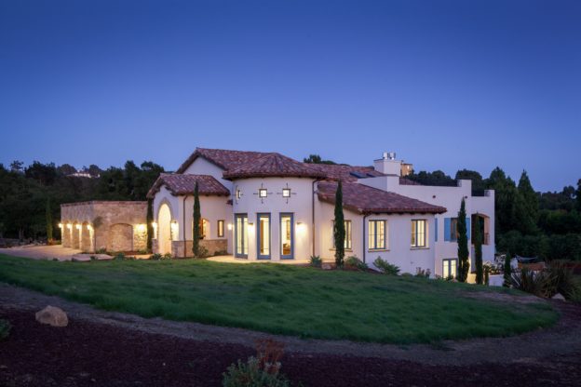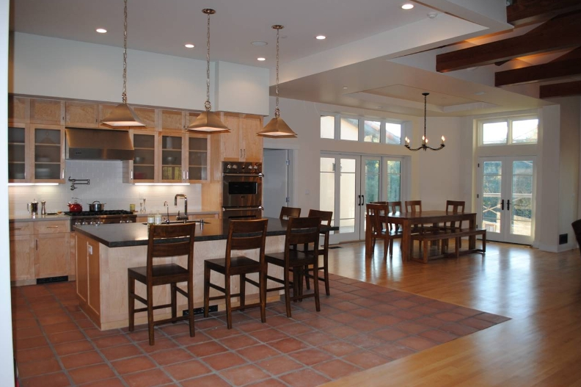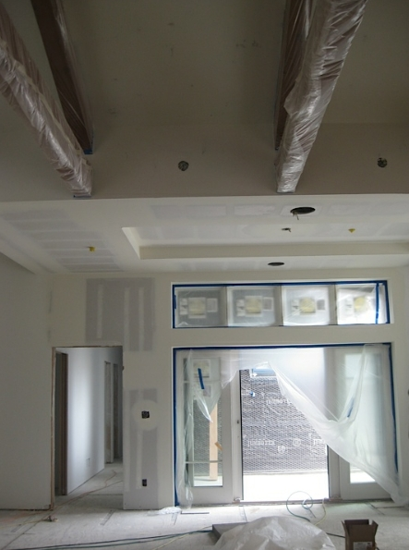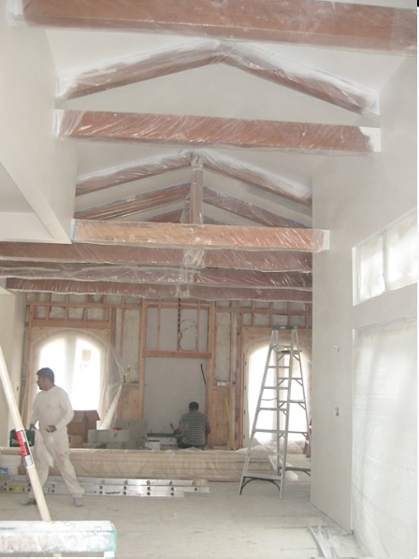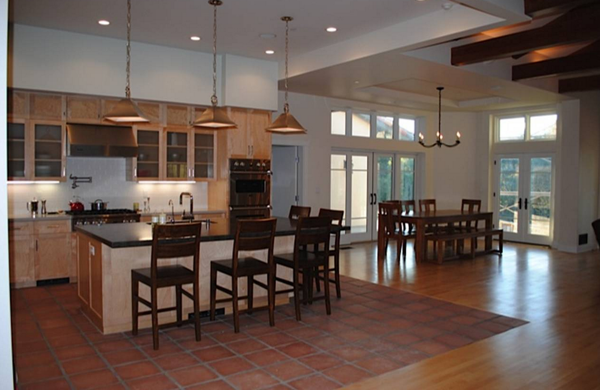A courtyard house for a large family in Santa Barbara on a sloped corner lot with heavy code requirements presented challenges. We mildly rebelled, in sync with our client, against the preexisting covenants to achieve what the foremost architect in the neighborhood called a “defiance of a white box”. We still celebrate the vernacular but skew it to modern living and sustainable practices.
2012
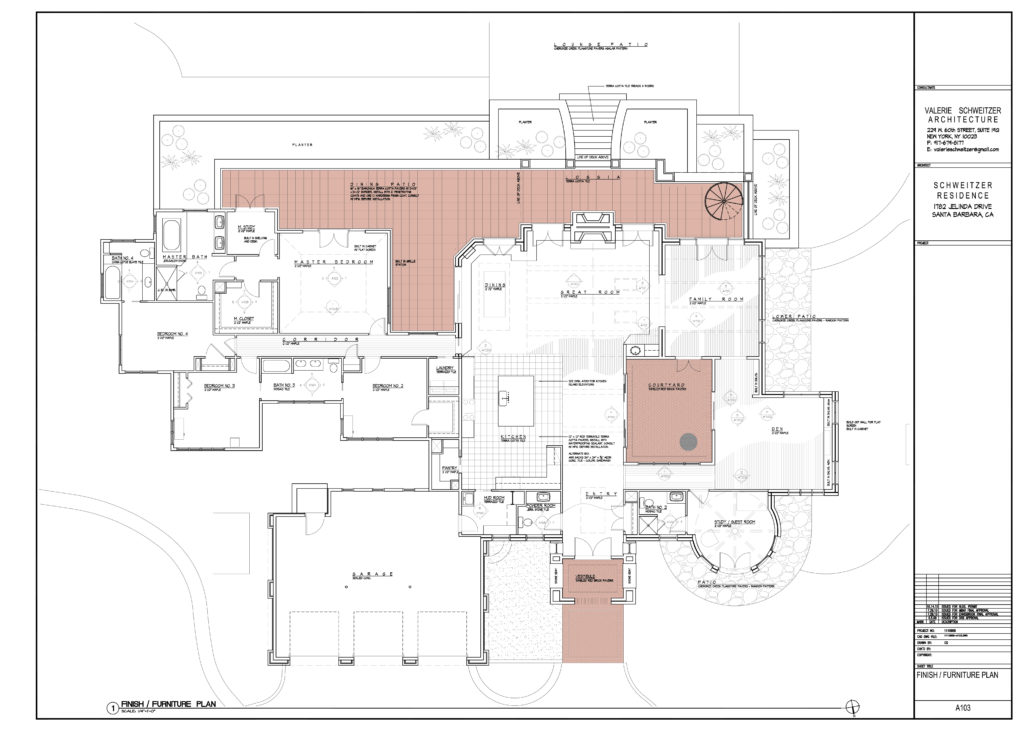
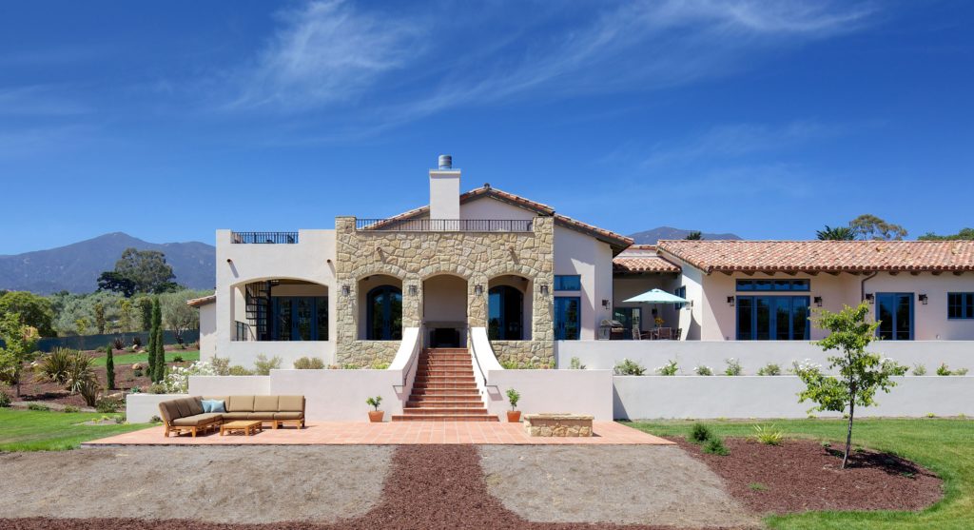
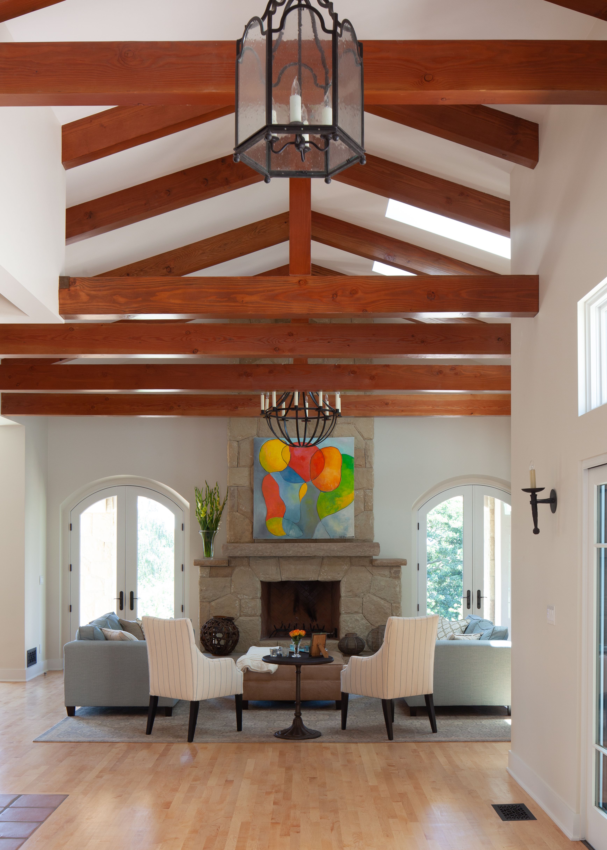
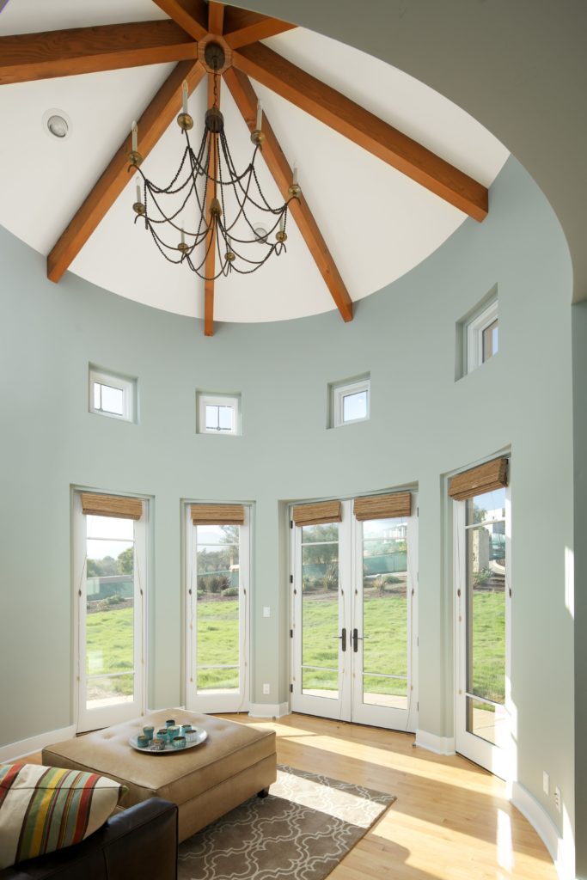
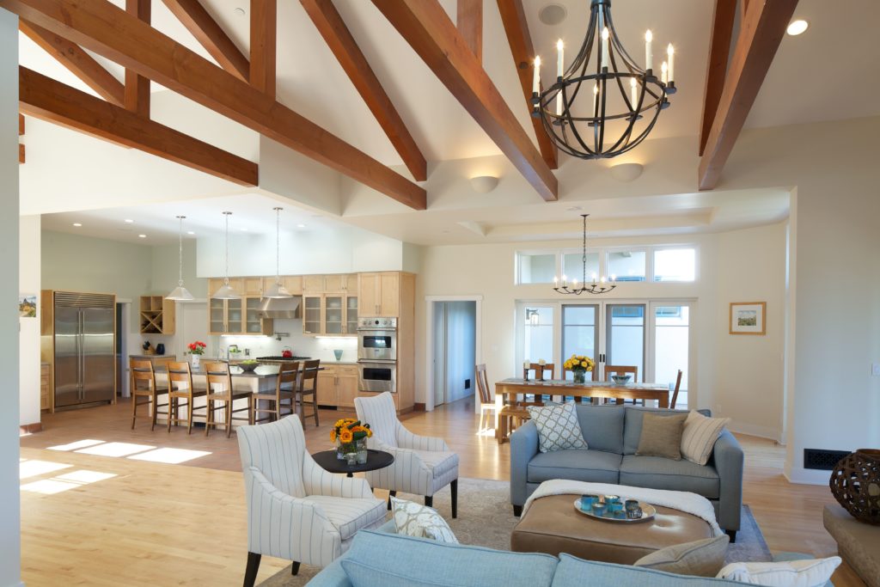
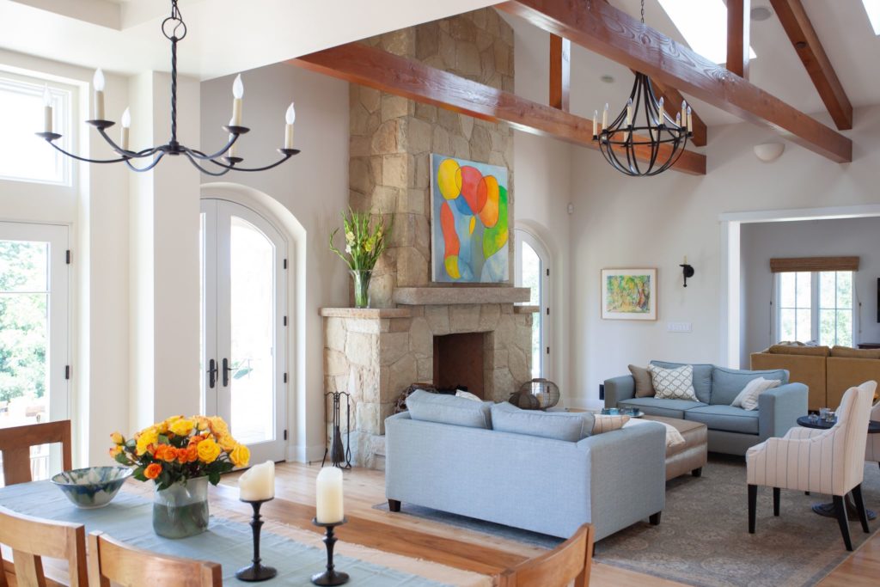
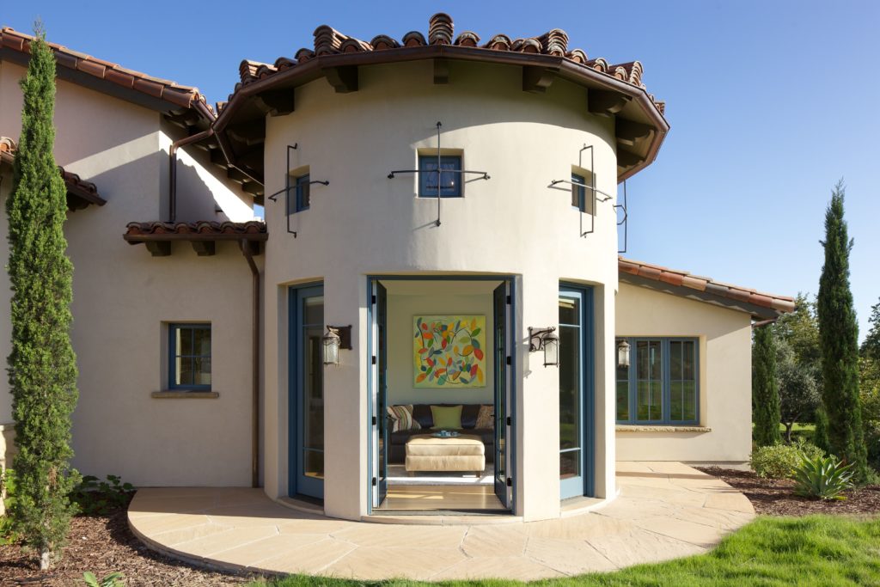
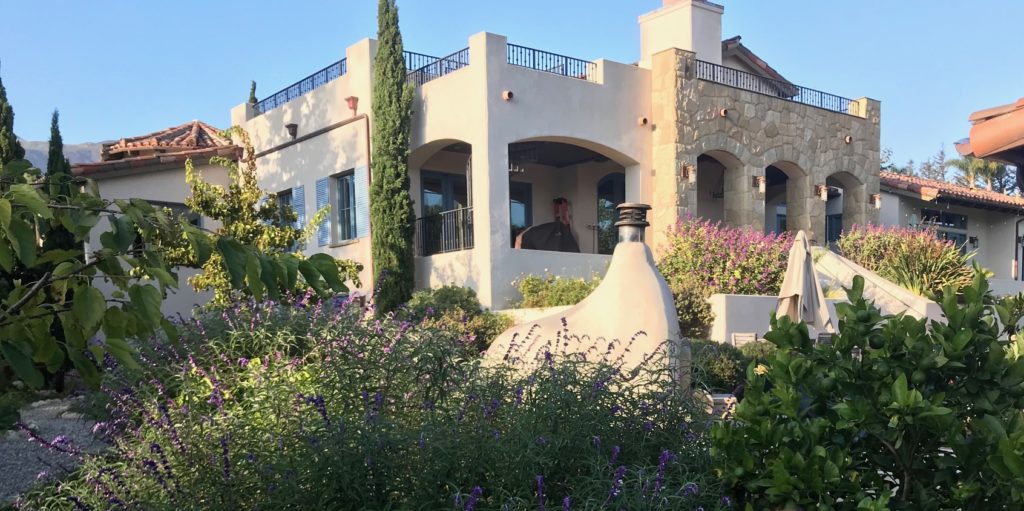
Located on 2.5 acres of sloped land in Montecito with partial views of the Pacific this discrete compound melds into its environment while distinguishing itself from the more bland local interpretations of the hacienda archetype. The challenge was to design an inspired structure within the parameters of stringent CCR regulations (that have since been reduced) and the budget of a young family. The architects also faced the challenge of zero net cut and fill of dirt on the triangulated and sloped site.
The goal was to create a house with hacienda vernacular but with greater openness, and modern sensibility, practical for a growing family. The entry is a sandstone-clad canopy that frames the Northern foothills; the double height entry gallery is punctuated by a series of wood trusses that impart warmth to the clean lines of the home and open-plan living of the kitchen/dining areas; a central courtyard further reflects hacienda, with cooling effects on hot dry days, as well as an additional day-lighting source.
The design is a balance of practical, playful and meditative elements that capture the essence of California living . The clients wanted only one main story for ease with their three children. The kitchen is situated to provide multiple views to the young mother who can keep an eye on her toddlers while she cooks or uses her laptop at the kitchen desk zone. The double height great room leads to outdoor patios that open onto a pool and cabana, which in turn gesture toward the ocean beyond. Note below the series of outdoor rooms implemented by the architect.
The landscape design was a collaboration with Earthform, and VSA included a field of lavender, inspired by a scene from the Merchant and Ivory film, Howard’s End.
