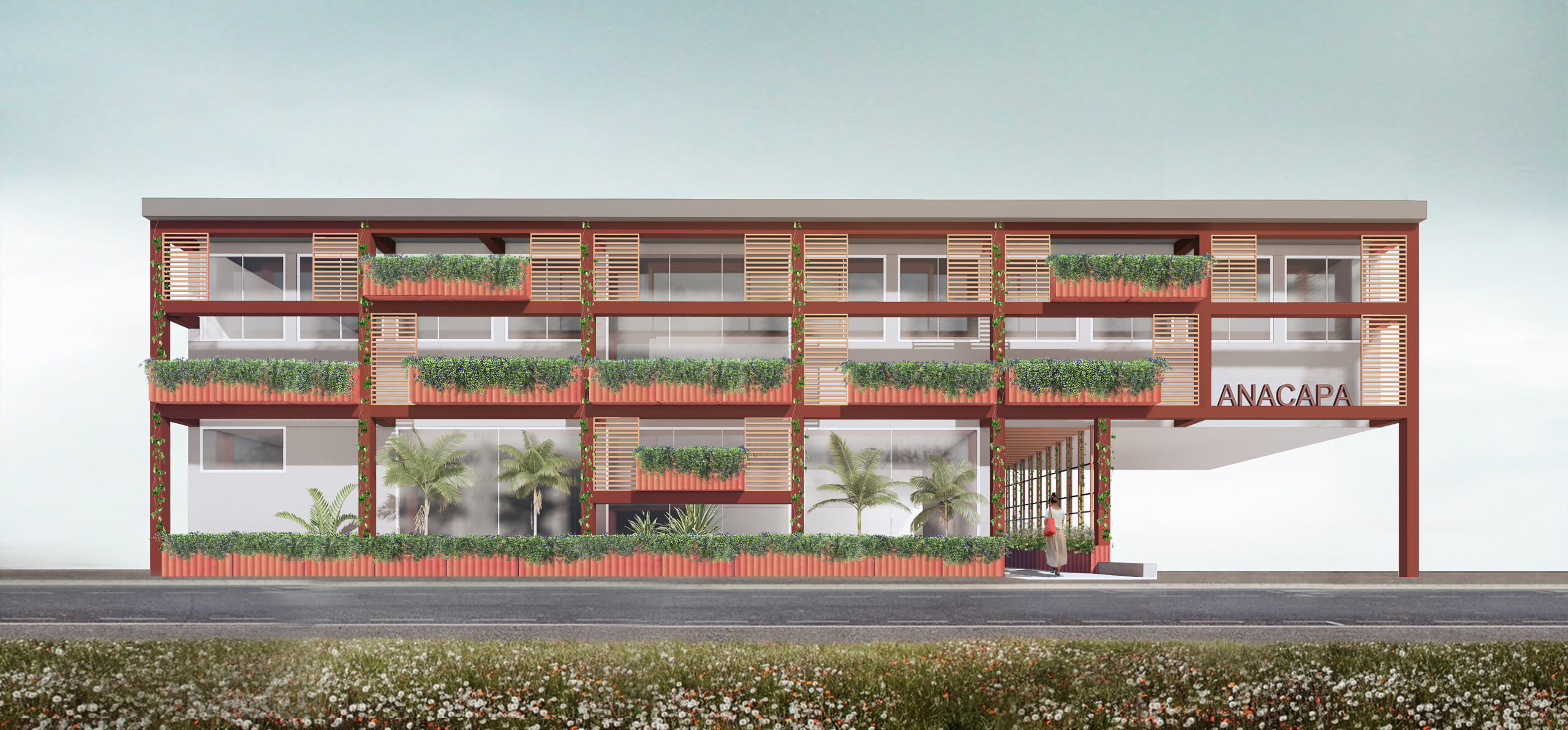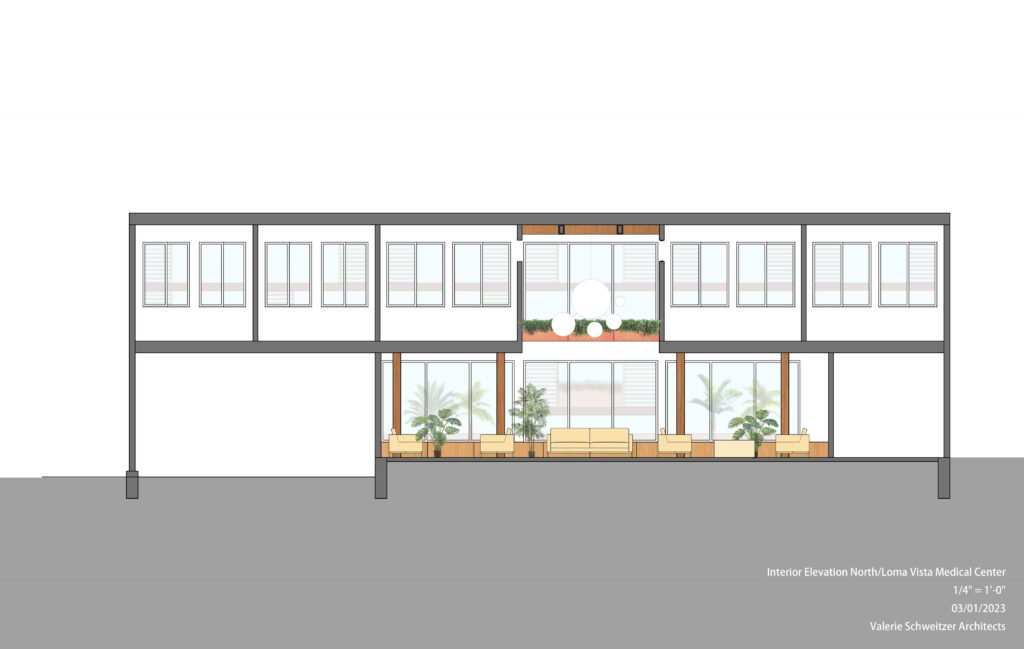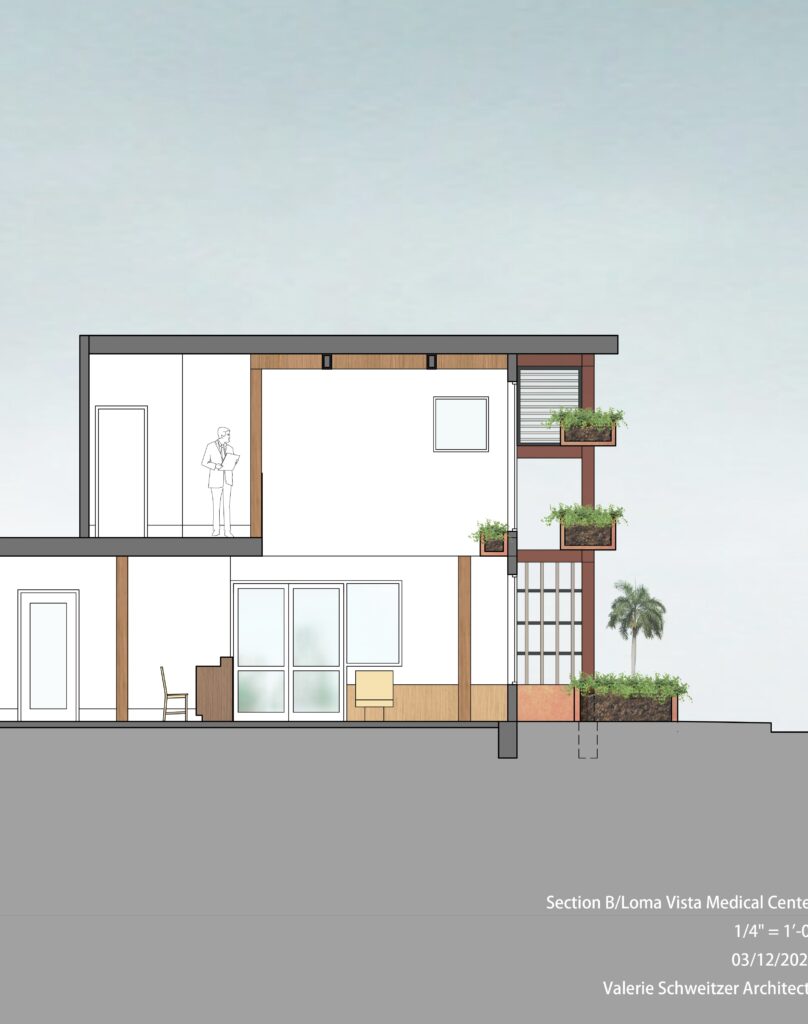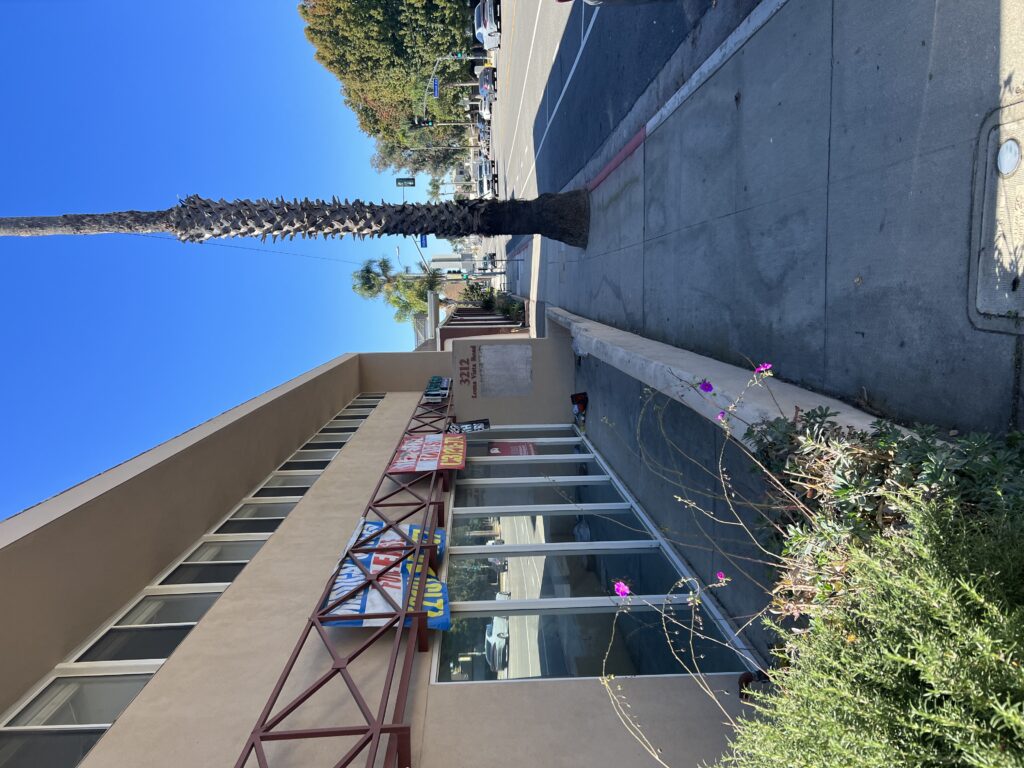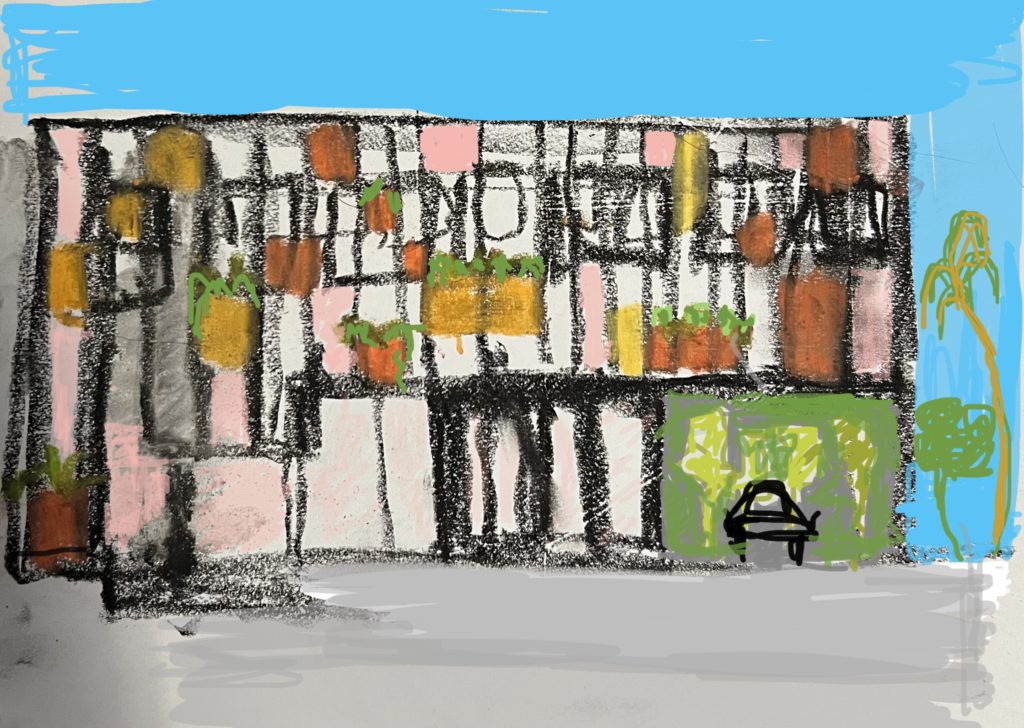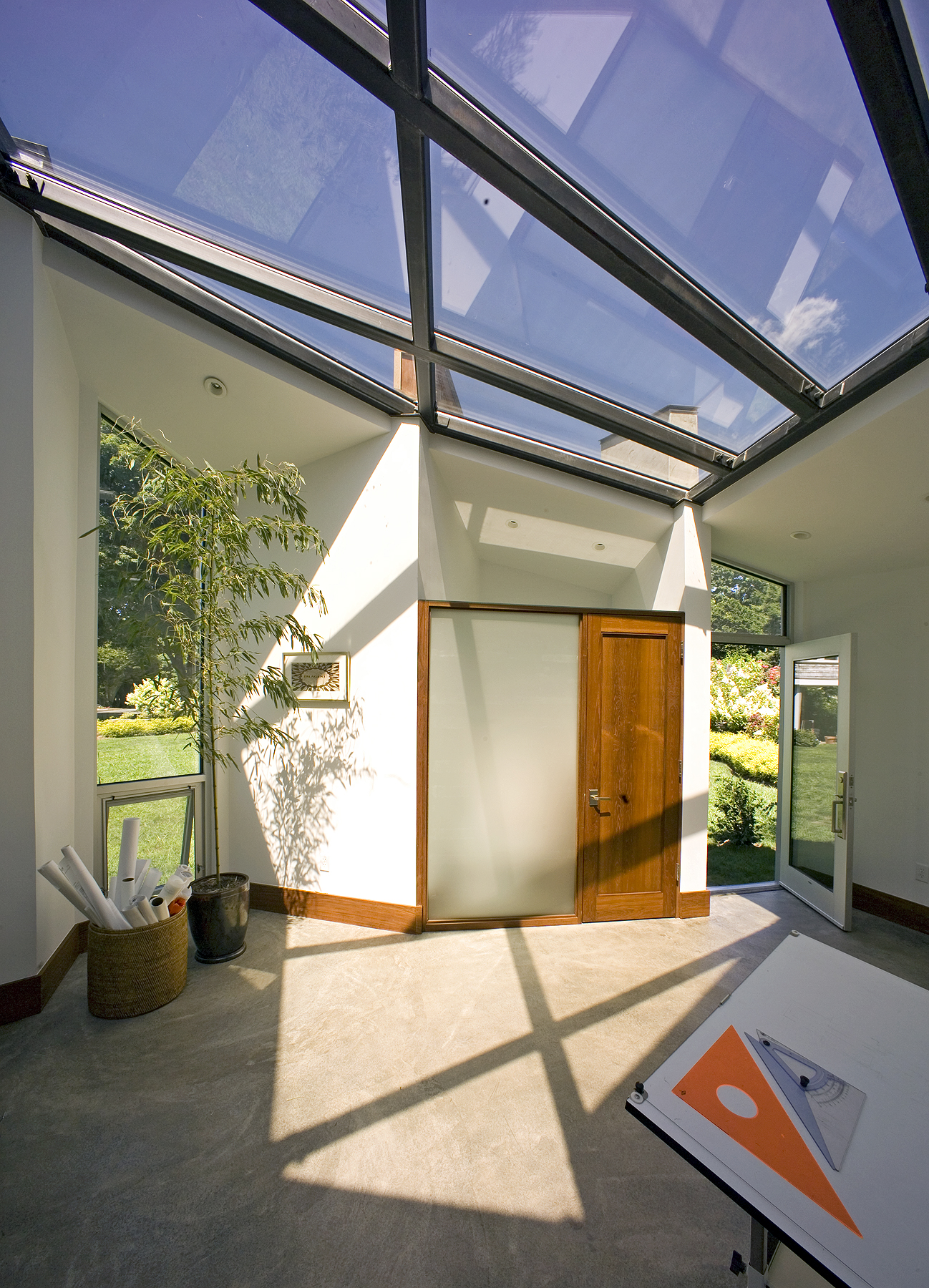Ventura, California
Adaptive reuse of an existing, 1950s retail building across from the hospital in Ventura, California to create a new medical center. As design architect, we are currently collaborating with our client, 6 surgeons, to maximize the potential of the preexisting structure. We propose for the front facade a vertical garden with a healing, double height atrium beyond. The ascending terra cotta planters create a buffer of microclimatic plants at the busy street of Loma Vista. We are the design architect working with onyx creative–architect of record.
